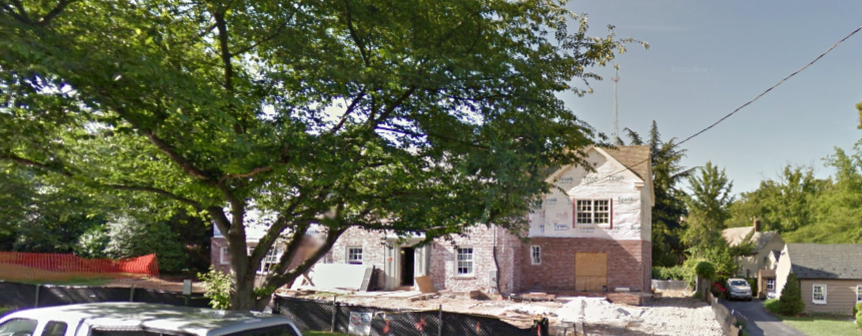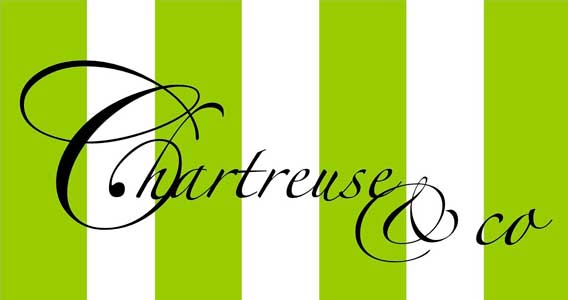I just LOVE home renovation – taking the potential a home has and breathing new life into it. One of the most talented decorators I know, Caroline Verschoor, owner of Ekster Antiques in Hamilton, Virginia, has recently staged a newly renovated home in the Kenwood neighborhood of Chevy Chase, Maryland, and I just knew you’d want to see it!
If you’re not familiar with it, Kenwood is possibly the most pleasant community in the Washington, DC area. Founded in 1927, Kenwood’s developers needed to lure buyers to such a distant location (today a big part of it’s appeal is how central to DC it is!) with a free membership to the now-exclusive Kenwood Golf & Country Club, and added romance by planting hundreds of Japanese cherry trees along its winding lanes.
The homes originally built here were modest and traditional, each of one it’s own design. I love driving through and picking out my favorites.
While most of Kenwood’s homes have been significantly modified from their original look, a few still remain as they were. Here’s a typical Kenwood home we can see go through it’s metamorphosis.
BEFORE:
Here’s the house as it was as recently as 2013. Still essentially in it’s original form:

DURING:
And then the contractors arrived to enlarge and fully renovate the home:

This image from Google Maps shows the original, central core of the house with the side additions being built.
AFTER:
Here’s the spectacular ‘new’ home:

I appreciate that this exterior transformation is true to the original atmosphere of the 1920s structure. It took some sensitivity to the community and the house itself to manage that.
BEFORE:
The exterior from the back (notice the pretty roofline of the house next door):

AFTER:
The garage is still situated essentially where it was, but the addition of the light-filled rooms on the back takes it from ordinary to extraordinary.


This shot was taken from the new master-suite, second-floor terrace. I like that you can see some of the rest of the historic community from this angle.
BEFORE:
The patio area:

AFTER:

Don’t you just want to invite your friends and enjoy a glass of wine on this back terrace? Caroline hit exactly the right note with these furnishings.
And here’s one of my favorite things: floor plans!! Take a look at how they’ve worked with the original home and added to it (the heaviest lines on the plan represent the original house outline). You can see the relatively small footprint of the original house and how it has grown:

Stay tuned for the fabulous updated interiors, staged by Caroline, in my upcoming post. It’s to die for!!!
Thanks for reading,
Virginia


