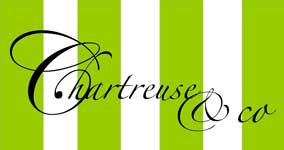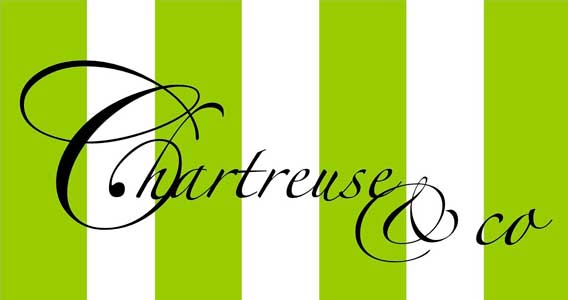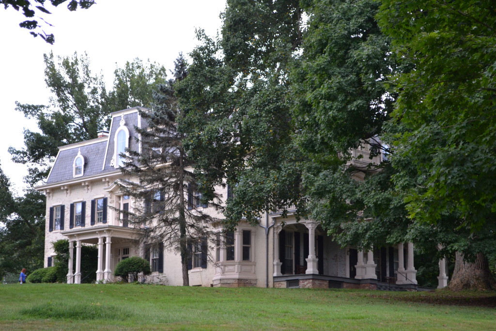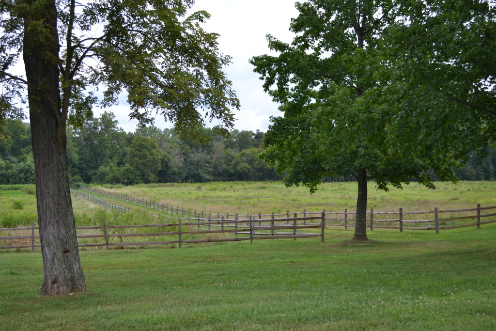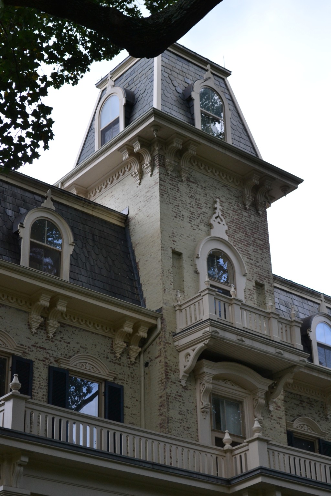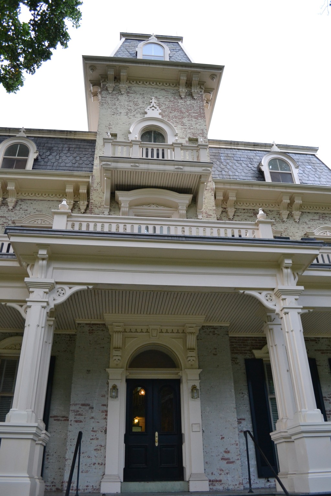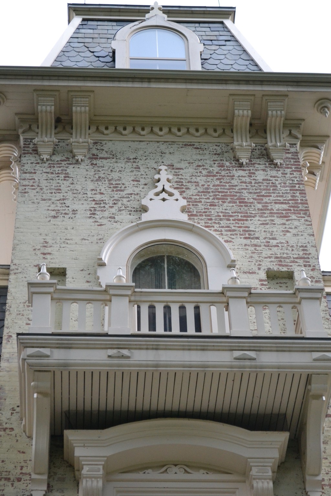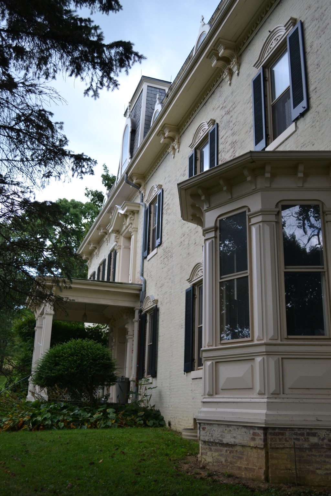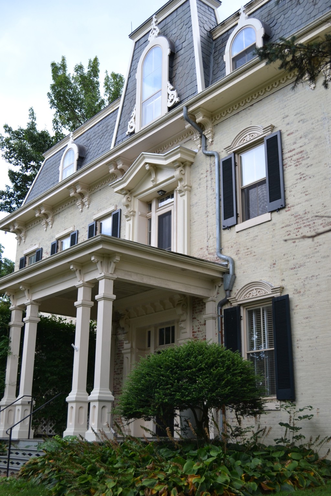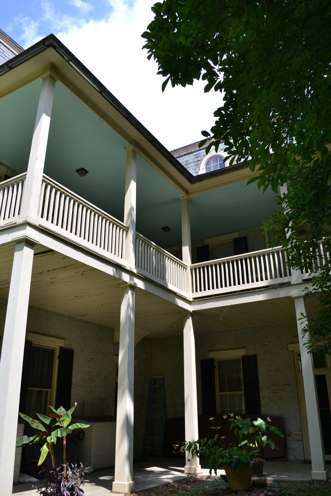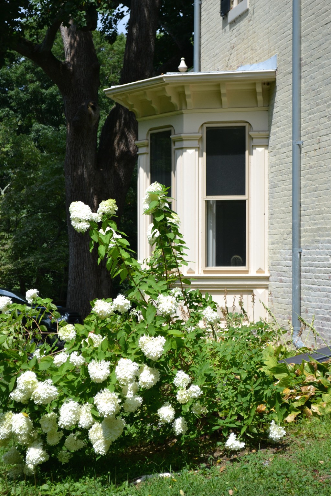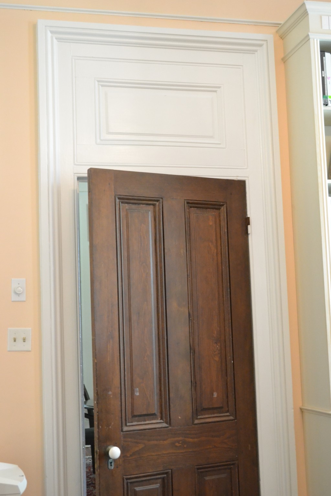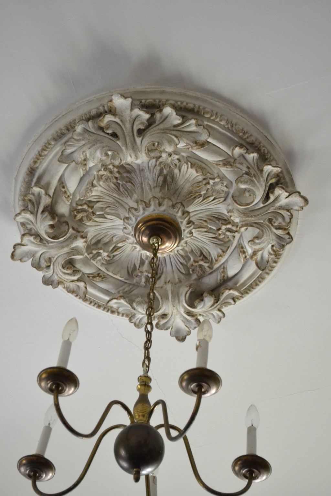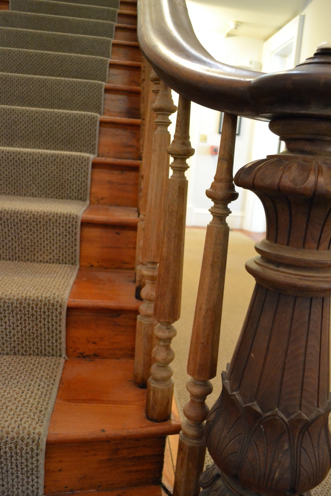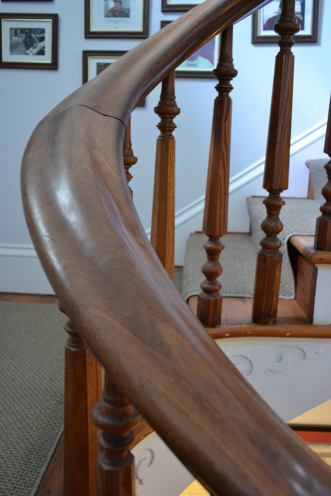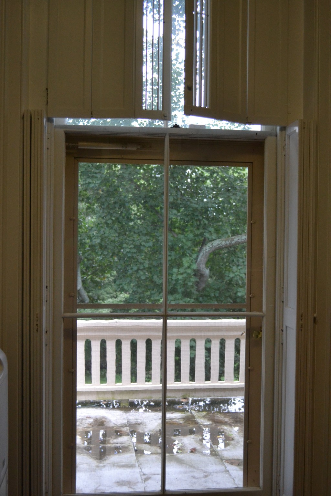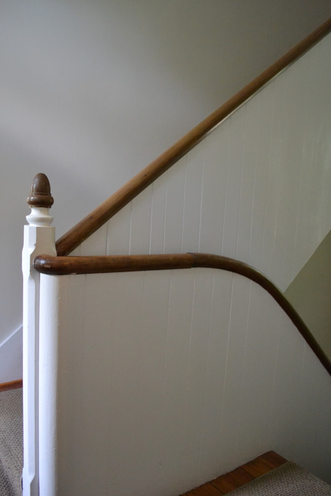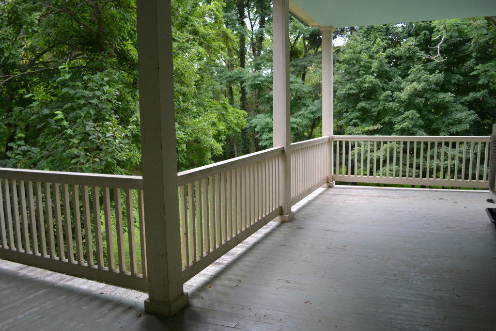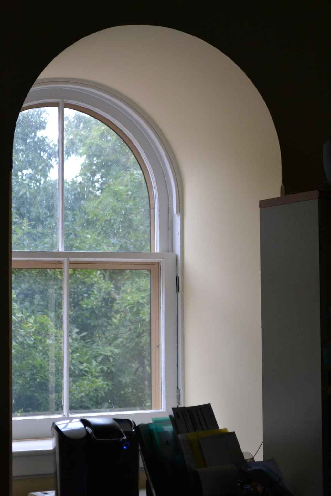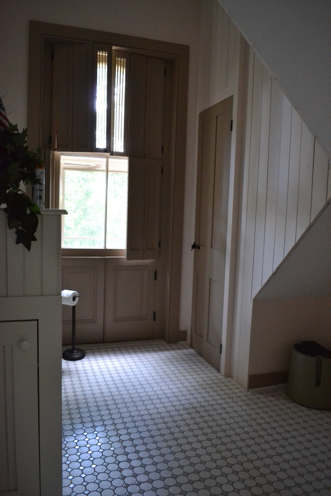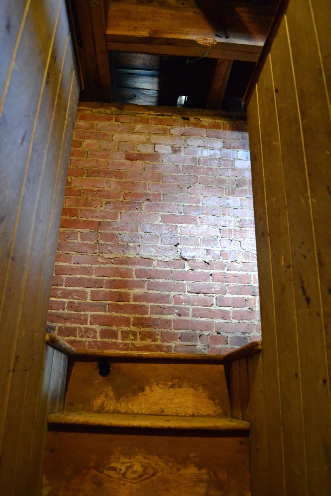All my life I’ve heard stories of Boscobel, the beloved Italianate home of my great-grandparents. The beauty of every room, the stories of balls held there, my grandparents’ romance, and my mother’s charmed childhood.
The property is now part of the National Park Service, with the structures where my mother grew up serving as offices for the Monocacy Battlefield park. But my interest in the place has nothing to do with Civil War history, and everything to do with my own.
So today, Katherine and I went to Boscobel .
Here’s what we saw:
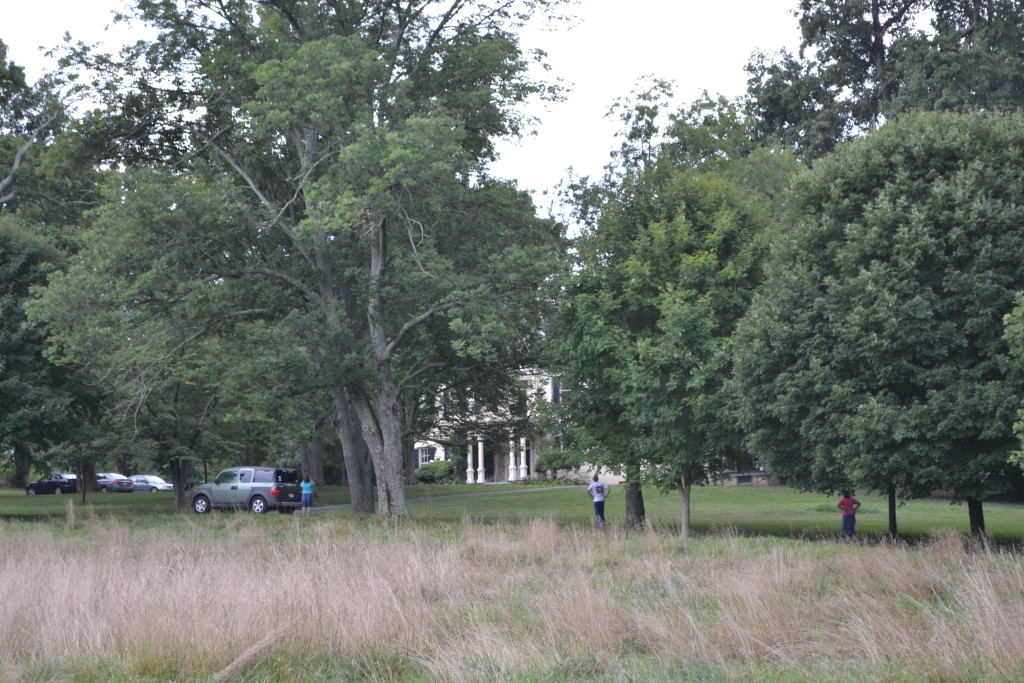
Approaching the house from the stone millhouse at the base of the driveway. The mill house is where my grandparents lived, and where my mother was born. This would have been my mother’s view from her house, as a little girl.
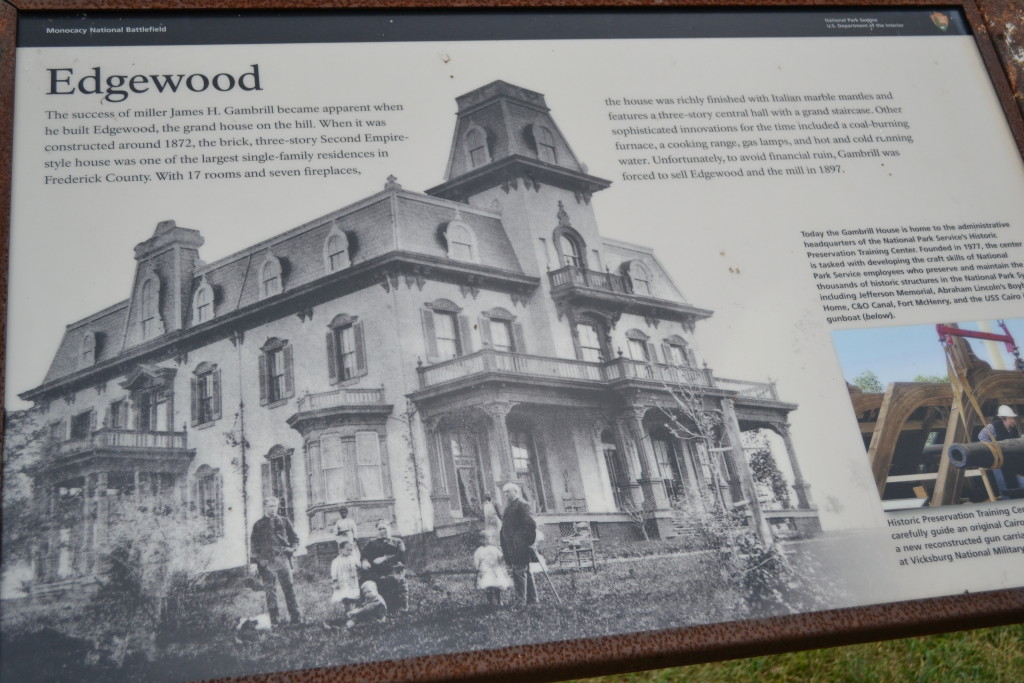
The National Parks’ information on the house. While the Gambrills may have called their home Edgewood, my great-grandparents called it the much more lyrical ‘Boscobel’ (beautiful woods in Italian). My great-grandparents bought the house from the Gambrills, and lived there till their deaths in the 1940s. Unfortunately none of the 10 children wanted to buy out the others, so the house, property, and all the contents were sold off and the proceeds divided among them. My grandmother went to the auction and bought back the paintings, lithographs and much of the furniture. It’s all we have of this home.
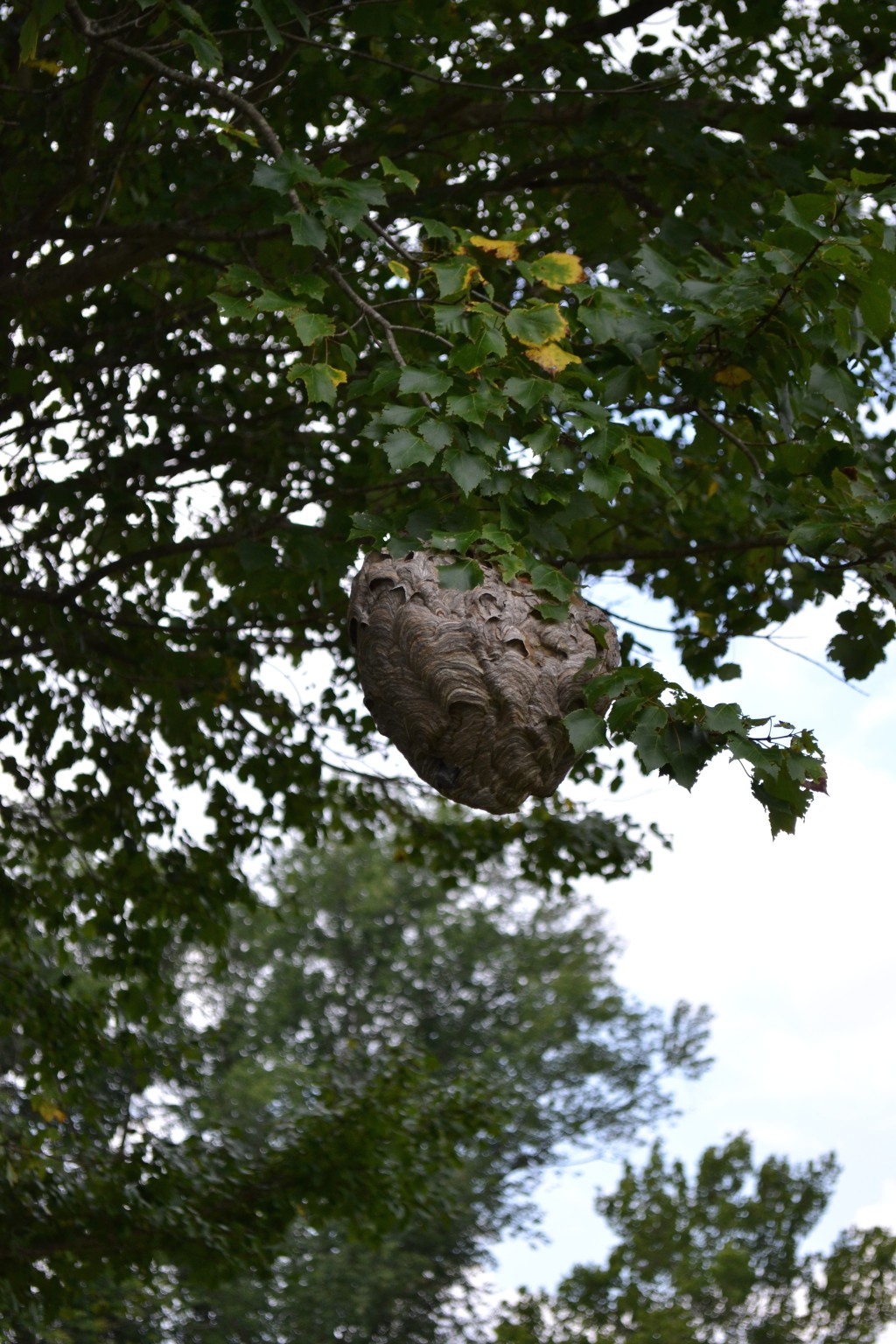
Couldn’t resist capturing this enormous hornet’s nest. Though I was afraid to get any closer, the beauty of it was irresistible.
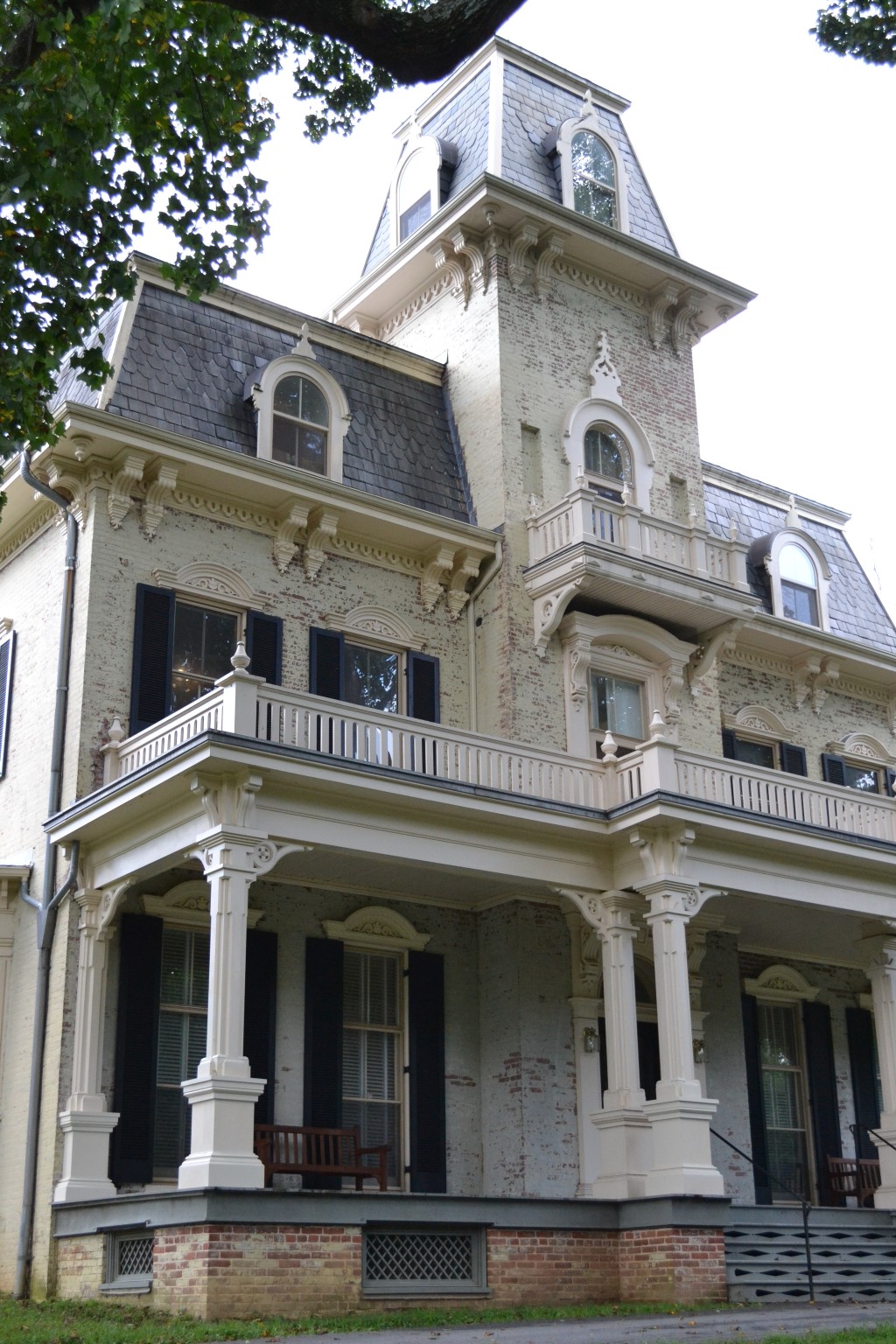
What extraordinary detailing in the front woodwork of the house. Notice the diamond cut-out design on the stair risers. I love that the Park Service preserved this unusual detail.
The interior of house is not open to visitors. All three floors contain offices and conference rooms for Park Service staff. But we knocked on the door, interrupting their lunch hour, explained the family connection, and asked if we could see the interior. The staff there could not have been more accommodating. They welcomed us and gave us free reign of the whole house. I couldn’t have been happier.
So here’s a look inside. While there is no decor, you can see the scale of the house and it’s beautiful, interior detailing, as well as my favorite little surprise at the end . . .
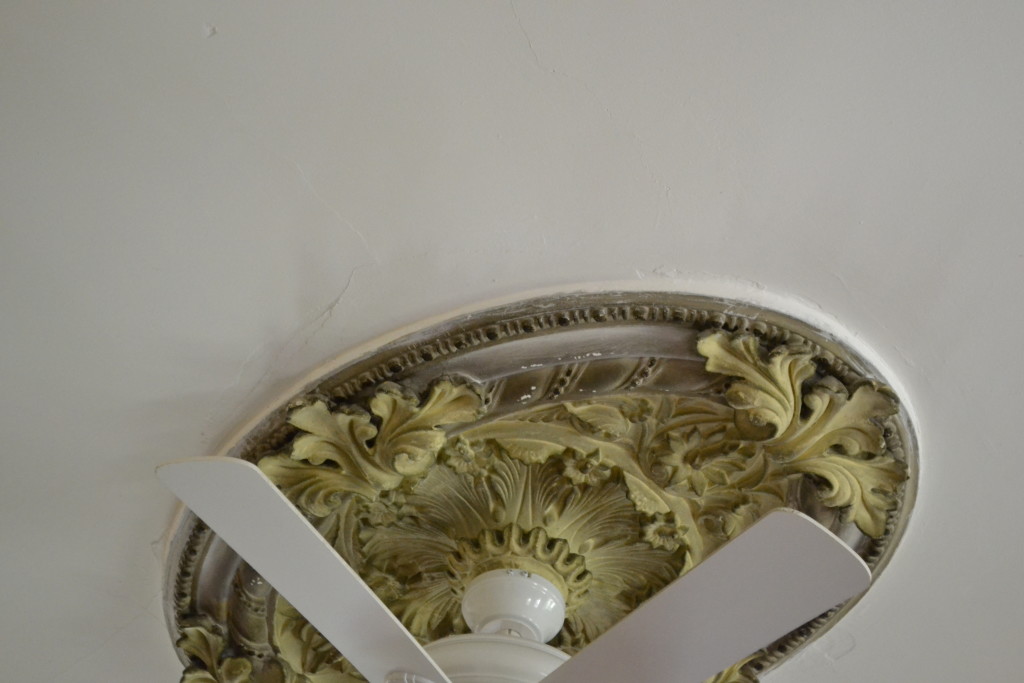
Detail of the chandelier cornice in the ballroom. Sadly, the crystal chandelier that once hung here is also gone.
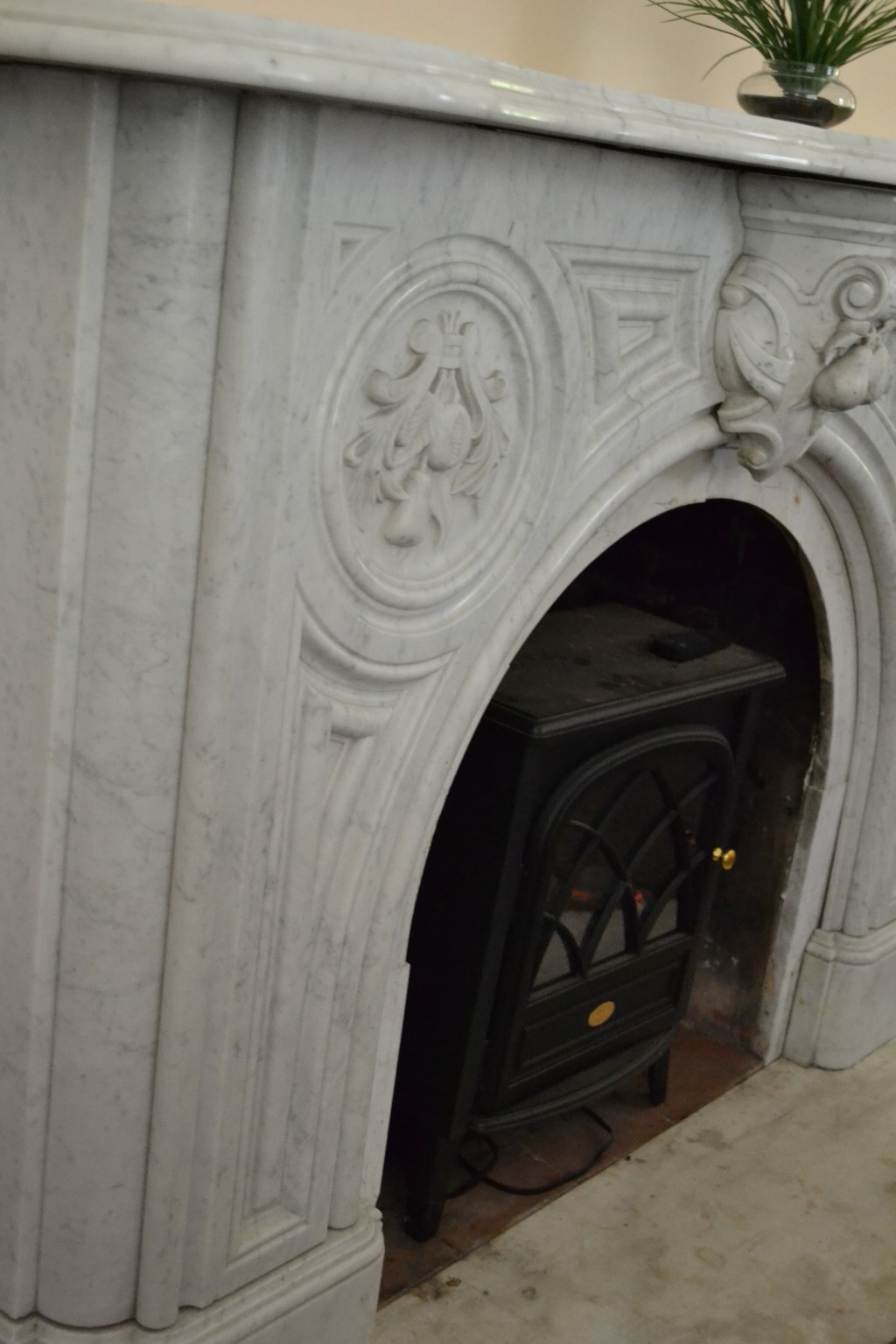
One of the 7 marble mantels in the house. Four, including this one, were purchased and shipped from Italy.
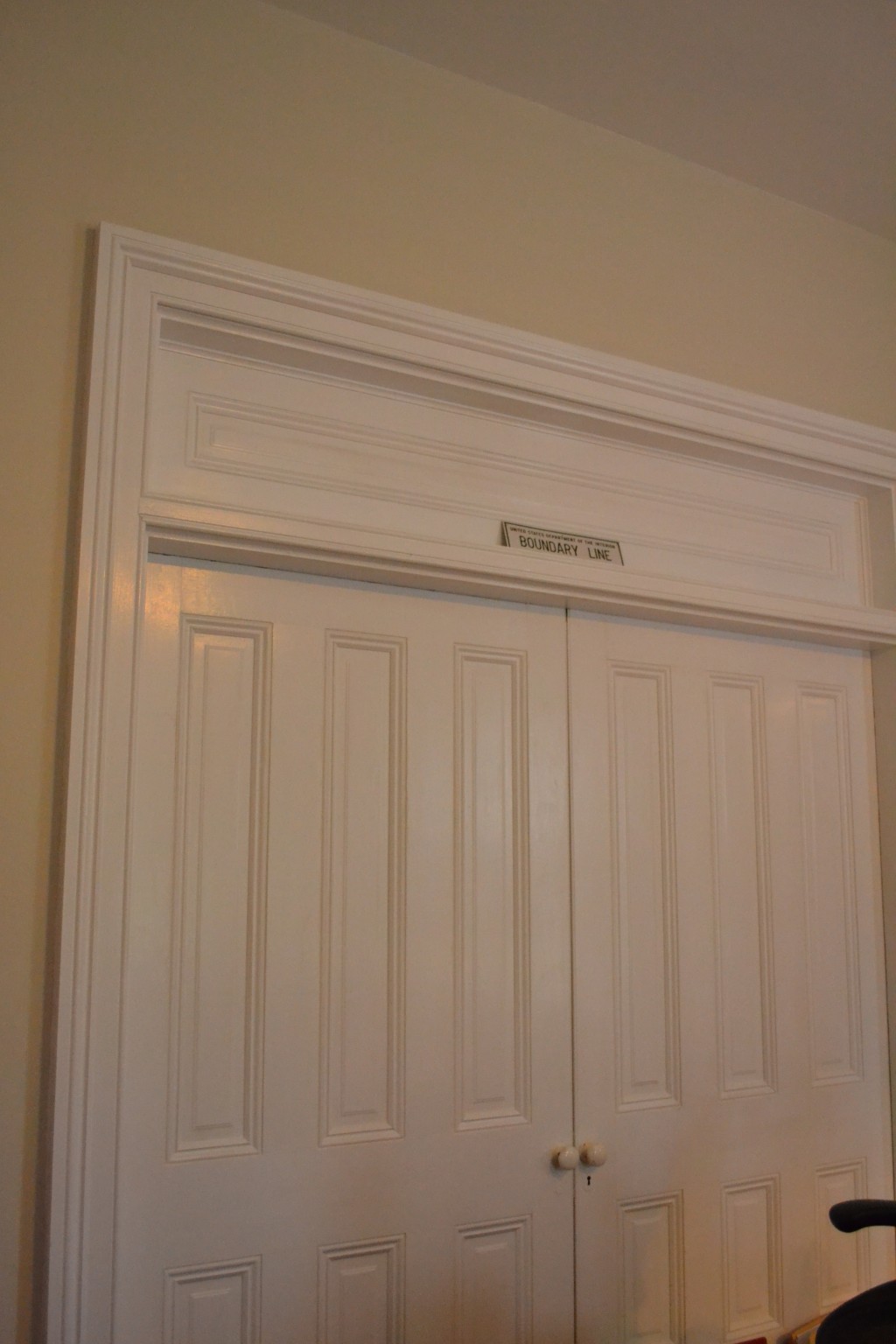
The large doors separating the owners’ suite. These doors appear to swing open, rather than slide as pocket doors.
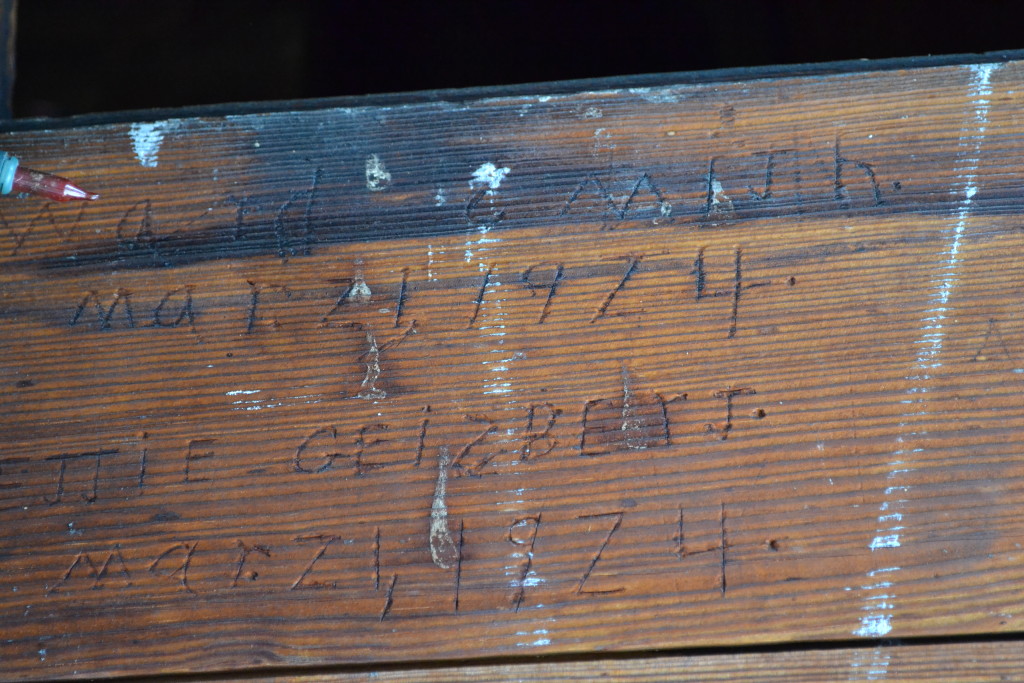
My grandparents’ names: Howard Smith + Nettie Geisbert March 21, 1924. They snuck up here during one of the infamous dances the Smith family would have, and carved their names. My favorite part of the house!
The house and grounds are filled with beauty, and for me, a sense of romance. My Aunt Barbara, who traveled the world with my grandmother after my grandfather’s untimely death, even wrote a Daphne DuMaurier-esque novel centered around this house and land. If I can find a copy, I’ll let you know.
After this we continued on to see the others houses on the battlefield park. I’ll share those with you in the next post.
Thanks for reading!
Virginia
