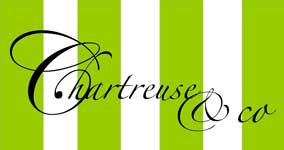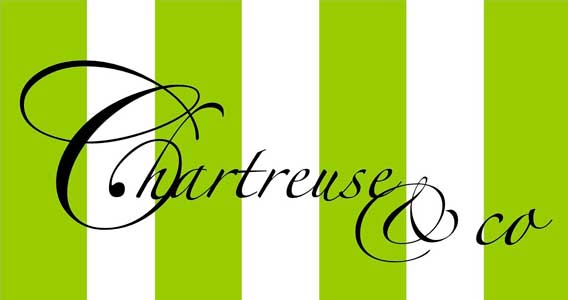As promised, here’s the interior of that beautiful Kenwood home I posted about (http://chartreuseandco.com/beautiful-reno-in-chevy-chase-maryland/):
Here’s the floor plan again to orient you a bit.

The before and afters are a little tricky because the house has been so thoroughly transformed. So I’m pairing them based on room function, rather than the actual space as it was before and after. Here it is:
THE FOYER
I have no BEFORE of this space, but I don’t think it was altered much, just given a fresh look. I absolutely LOVE the high gloss door and the simple symmetry of this space.

LIVING ROOM
BEFORE:

I actually like the proportions of the windows and door in here. But what were they thinking with that weirdly arranged sectional!?
AFTER:

No dingy carpet. No tired drapes. Only clean lines, natural fibers and textures. Simply beautiful. I believe this was actually the original dining room area, but I’m not sure.
DINING ROOM – The new dining room is located where the old living room was. So for architectural interest, compare this new space with the old living room pictures.
BEFORE:

AFTER:

FAMILY ROOM – The built-ins of the original family room are charming, but the open-ness of the new space is well worth losing them. Cute as those little doors are, look at how awkward the use of this room is because of all the walls and doors. Today we just don’t live this way, and enjoy the open floor plan of the new space.
BEFORE:


AFTER:
This family room is in the new addition toward the rear of the house, but it retains the use of oversized windows that gave the original house it’s character.

Caroline Verschoor, owner of Ekster Antiques, staged this whole house beautifully, and this room even includes 2 pieces from Chartreuse & co – the bench from Rubbish and the tapestry & velvet wing chair from Tableaux.

A tighter shot of the room, rich with texture and style!
KITCHEN – this is the most dramatic transformation of all. It looks to me like the Before kitchen was in the little addition on the back of the house. The After kitchen is essentially the core of the house and is the central portion of the large addition. Take a look:
BEFORE

Not even sure the word ‘servicable’ works for this kitchen.
AFTER:

WOW!!! Right?!! You can see in this image how the living room/family room flows easily into this stunning kitchen.

Caroline was spot on with the contrast of clean, modern, white with the vintage stools. The effect makes each pop. And how about those fabulous glass pendants?!

I love the prep sink, separated so nicely from the main sink. The built-ins are fabulous, and really show off the collection of ironstone – select pieces from Chartreuse & co.

I could look at this kitchen all day, so I’m sharing with you every picture, from every angle. I want this kitchen!
SUNROOM – Actually before there was a screened-in porch, and now there’s a full-on morning/breakfast room. The sunroom space has become an office/study off the dining room. And the morning/breakfast room flows directly from the kitchen.
BEFORE:

I do love a screened porch, and this one looks out onto such a pretty yard, but in this area, realistically, it’s a 2 season space: Spring and Fall. So the new home has space that feels like this, but is usable all 4 seasons.
AFTER:

Such a beautiful, light-filled space! I think I’d want to live in this space 24-7.

Just off to the right you can see how this sunny space opens onto the new terrace, and the outdoor dining it holds.
And, of course, with a renovation this large, there are a few extra spaces now that the original house did not have. Take a look:
PANTRY:

Antique pantry doors.

The pantry. Kinda expected some built-ins here, wouldn’t you?

This study is off the dining room, and has it’s own full bath and walk-in closet. Not sure how I feel about the concrete-slab fireplace. It feels a little harsh to me. But I LOVE the hide on the floor and the copper lantern chandelier. Beautiful!

Those doors! Look how nicely the oversized baskets soften this space and warm it up.
Next post will be the bedrooms and lower level. Such a great house – I hope you’re enjoying your annotated before & after tour!
Thanks for reading,
Virginia

