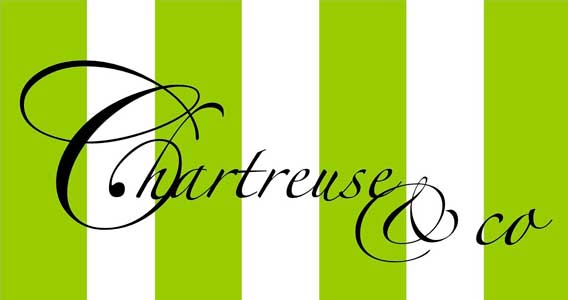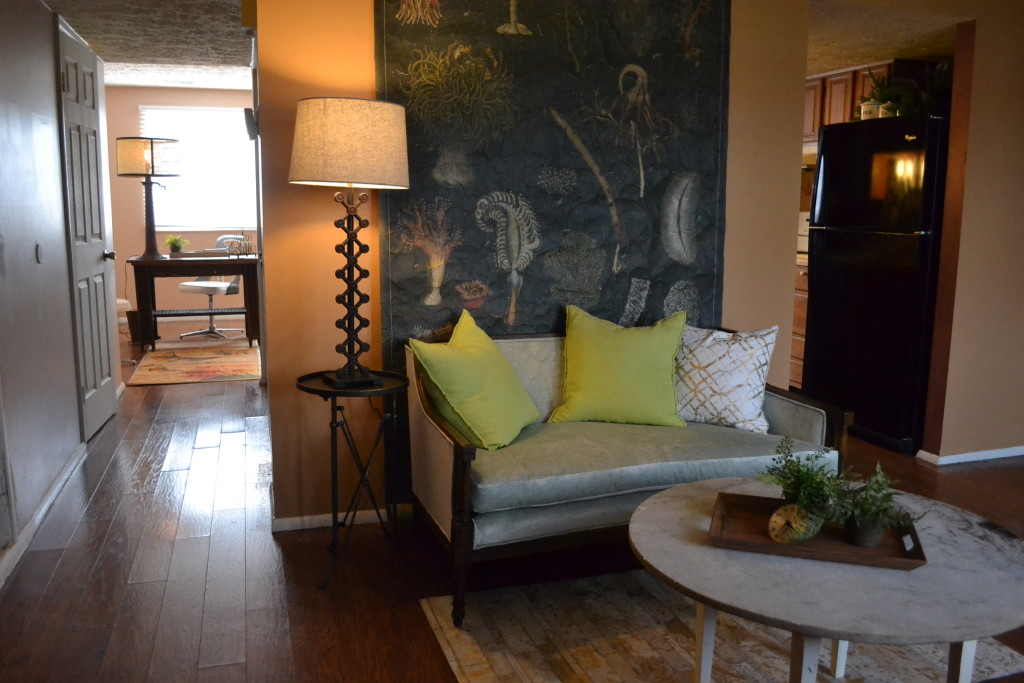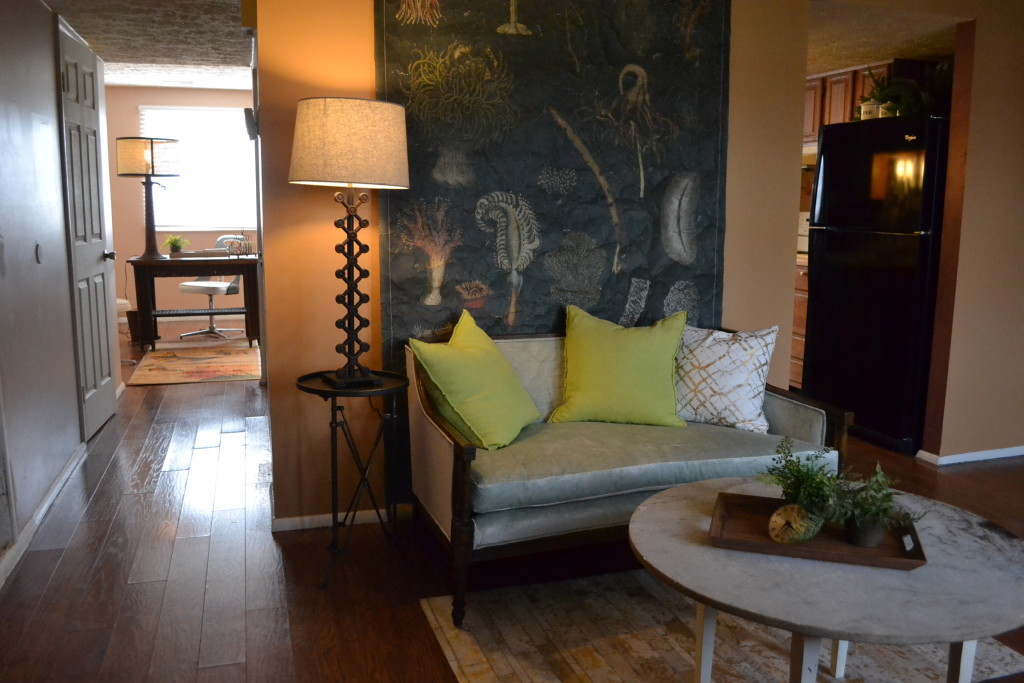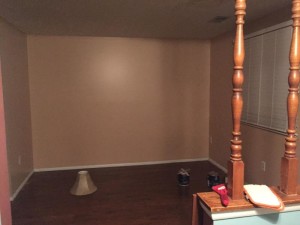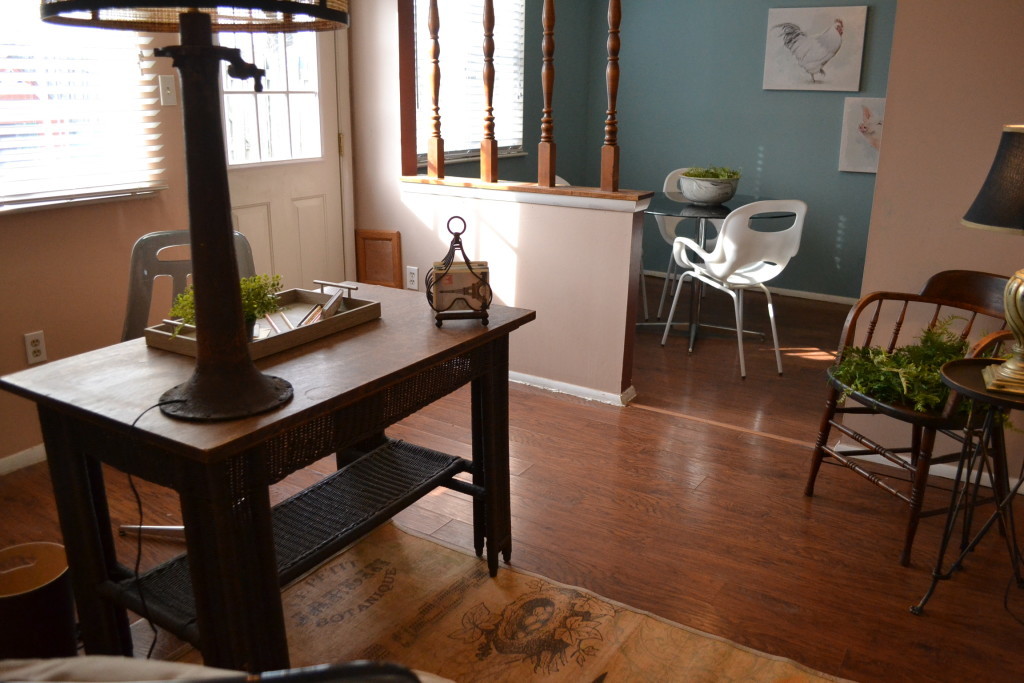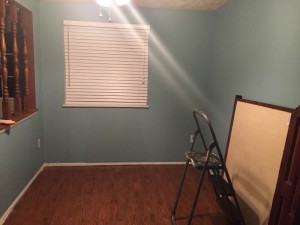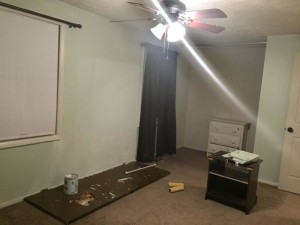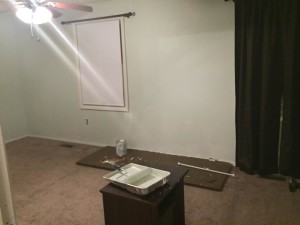LIVING ROOM BEFORE:
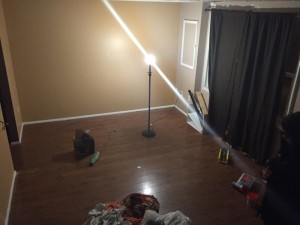
View of the living room from the stairs. Front windows covered in dark curtains. Opening to the kitchen is visible on the left.
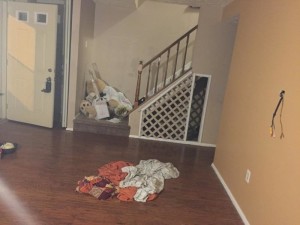
View of the living room, looking toward the stairs. The front door is standing ajar, hiding the entry closet alcove.
LIVING ROOM AFTER:
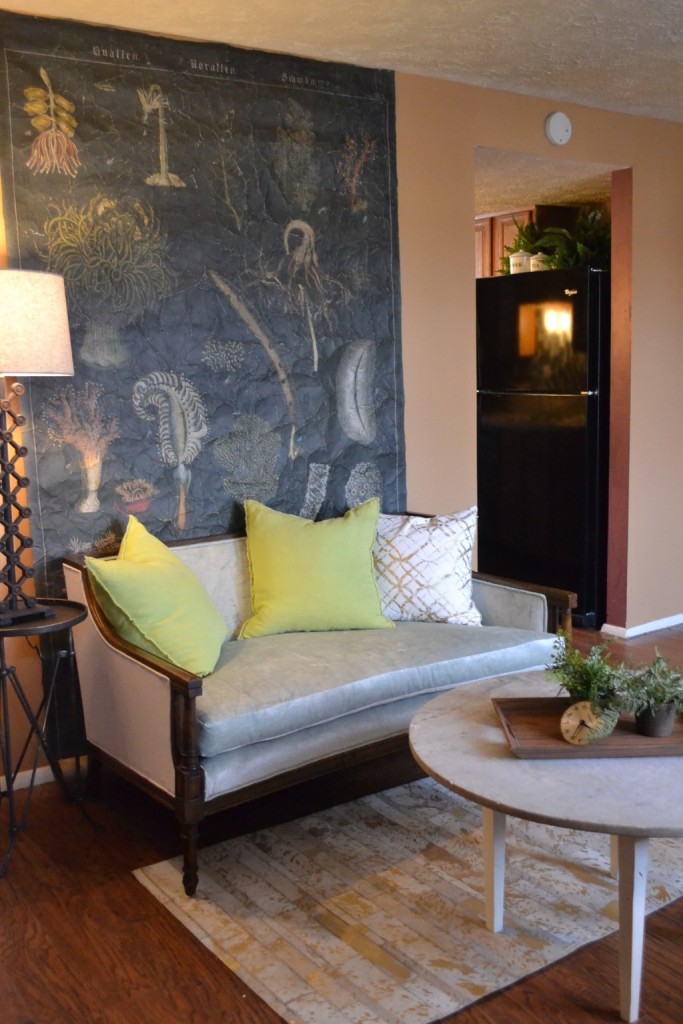
The freshly decorated living room, as seen from the front door. It’s the details that make this work. All furnishings from Chartreuse & co (available at Feb 19-21 Tag Sale). Note Madison & Mabel table lamp and Flohr’s Vintage marble-top coffee table.
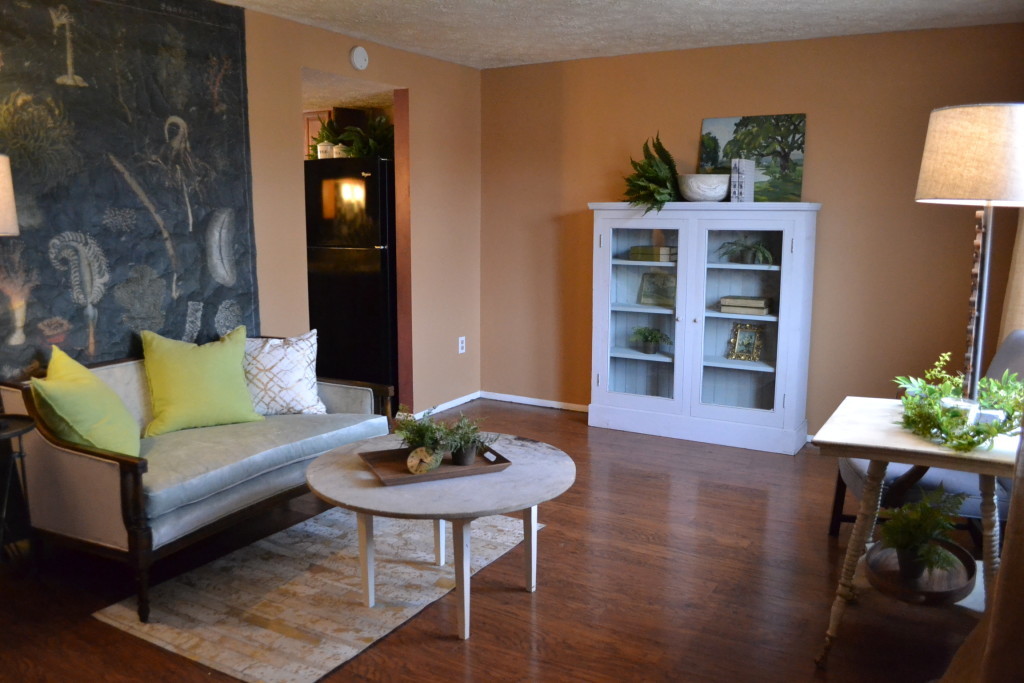
Looking toward the far wall of the living room. In this overview you can see how we tied in the paint color (which we did not choose) and the furnishings through the large-scale artwork behind the sofa. Texture is added with the hide rug, marble table-top, and greenery. The simple layout emphasizes the room’s comfortable scale and flow.
Though the book case is not available, you can purchase anything else in this room Feb 19-21 at Chartreuse & co.
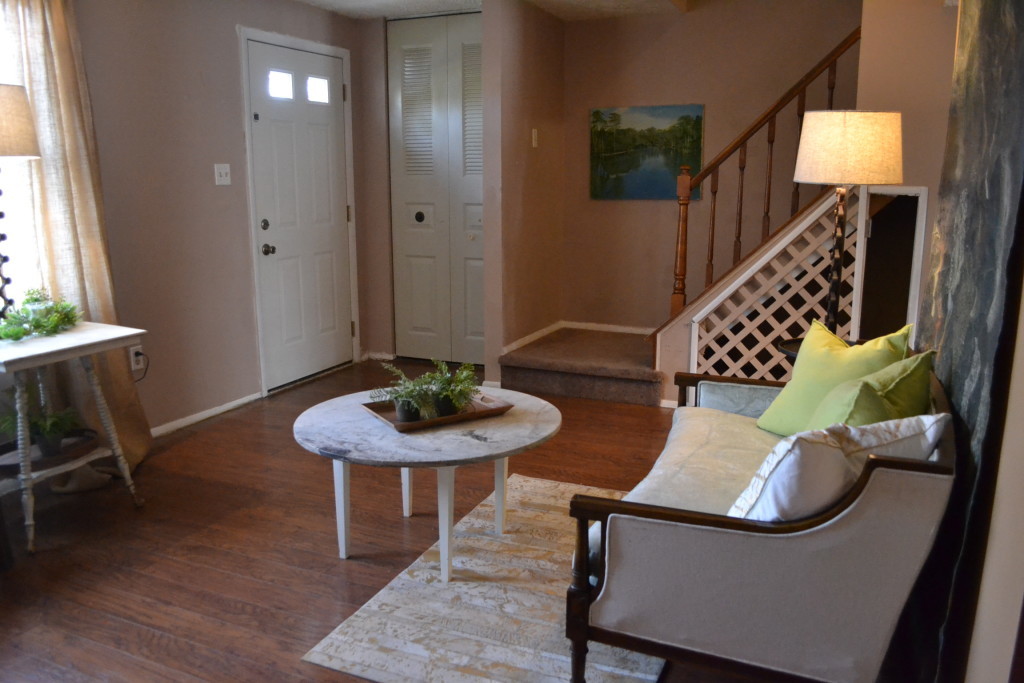
Here’s the same angle as one of the before pictures, looking from the kitchen access back to the front door.
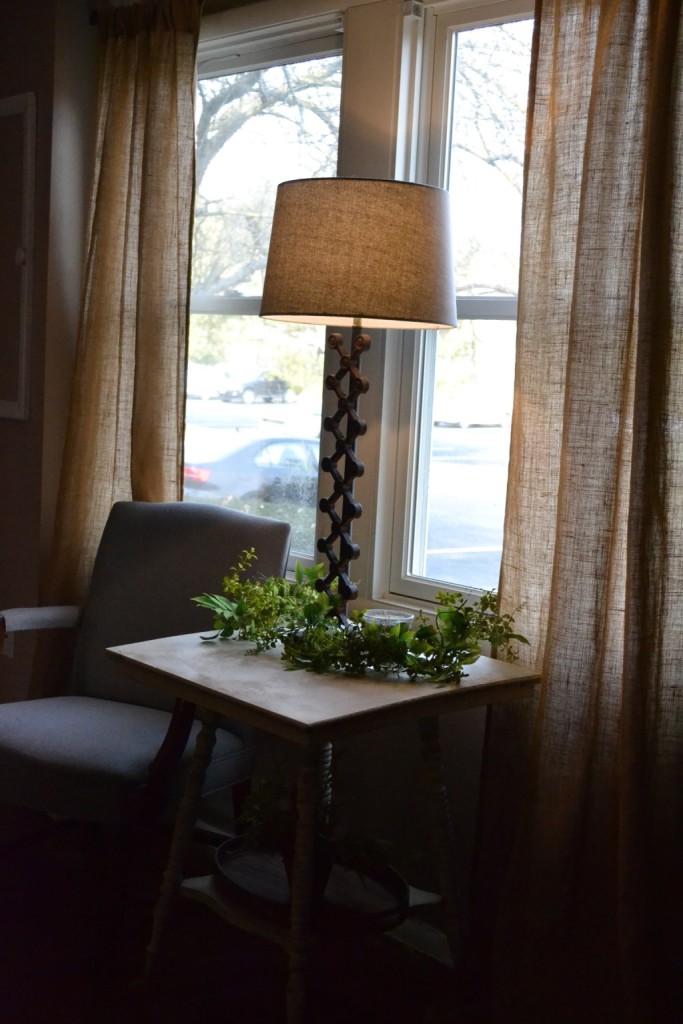
The front windows – brightened up with burlap curtains, and a comfortable seating area. Note: custom table lamp from Madison & Mabel, and grey-linen arm chair from Flohr’s Vintage (available Feb 19-21 at Chartreuse & co).
STUDY BEFORE:
STUDY AFTER:
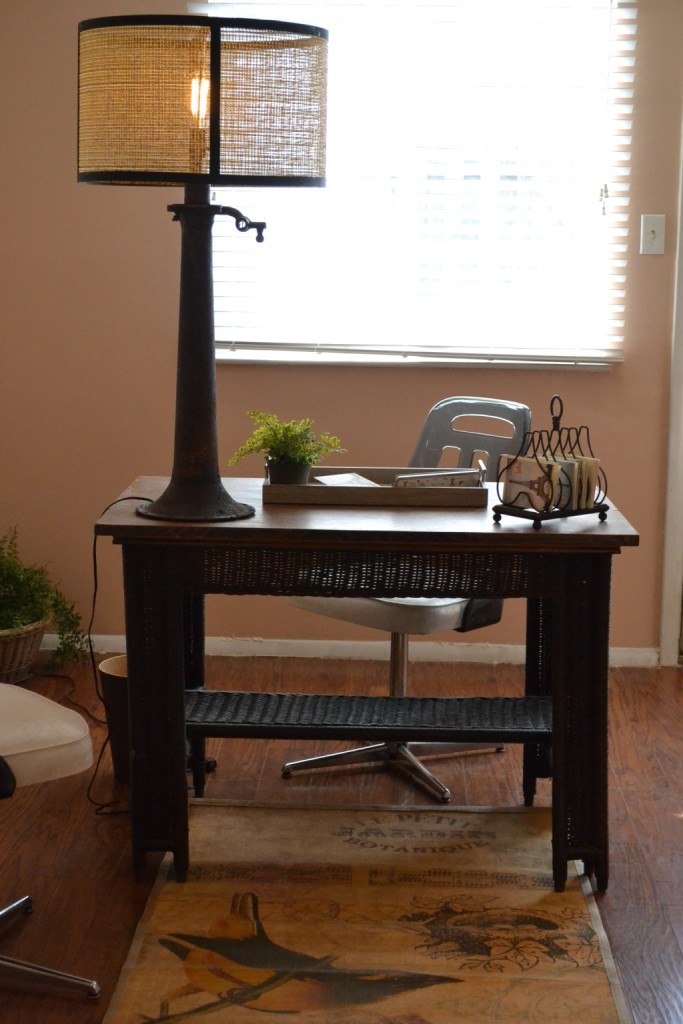
This is the room you can see down the hall on the left in the first picture in this post. Note my favorite piece in the entire house: table lamp from Madison & Mabel. Also desk from Flohr’s Vintage (all available at Chartreuse & co Feb 19-21).
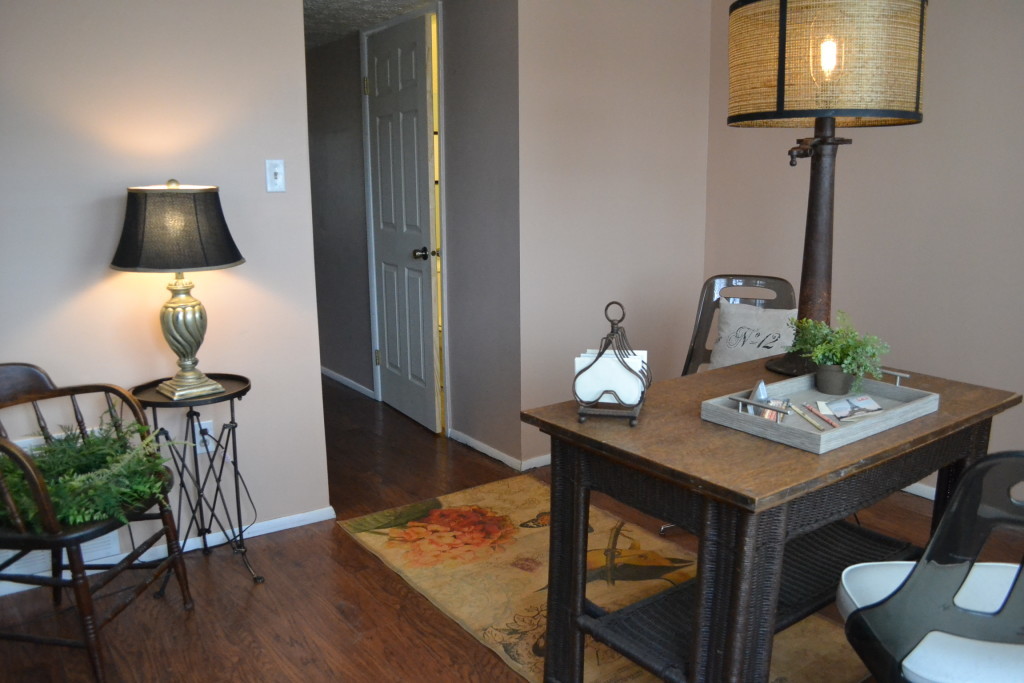
Looking back down the hallway toward the living room and front door. I actually wanted to hang that rug on the wall at the right, but it was too heavy for the Command hooks we had and we weren’t allowed to put nails in the wall. It looks pretty where it is, though.
DINING ROOM BEFORE:
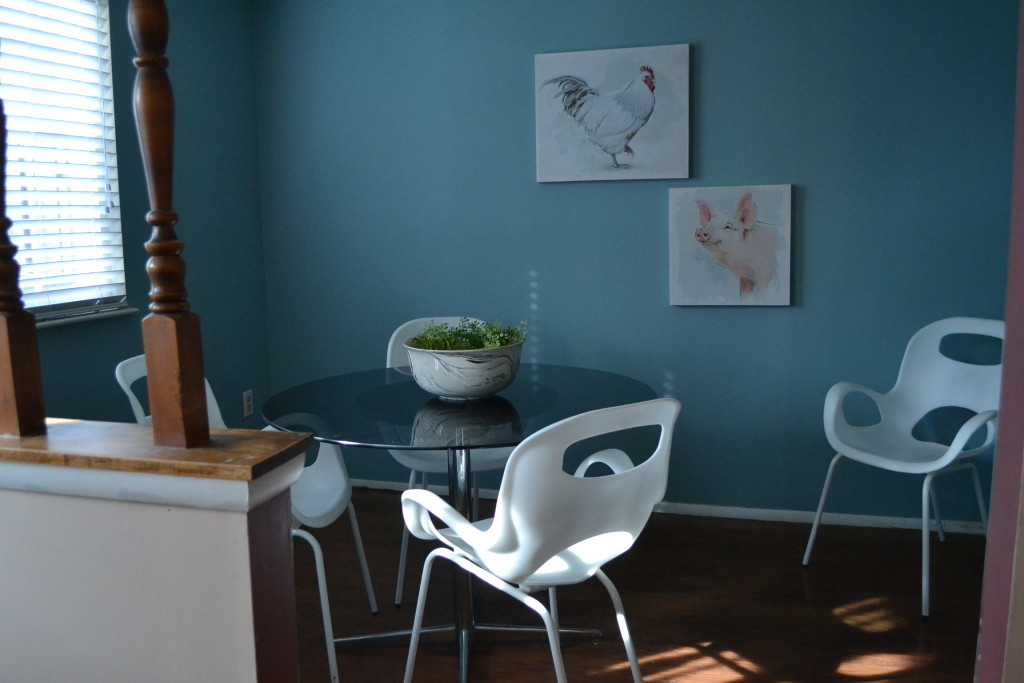
The dining room, enlivened with playful art and clean, modern furnishings (as seen from the study). The simple layout and uncluttered furnishings make this small space livable. The contrast in furnishings makes the contrast in wall color seem more intentional. (all available at Chartreuse & co Feb 19-21)
MASTER BEDROOM BEFORE:
MASTER BEDROOM AFTER:
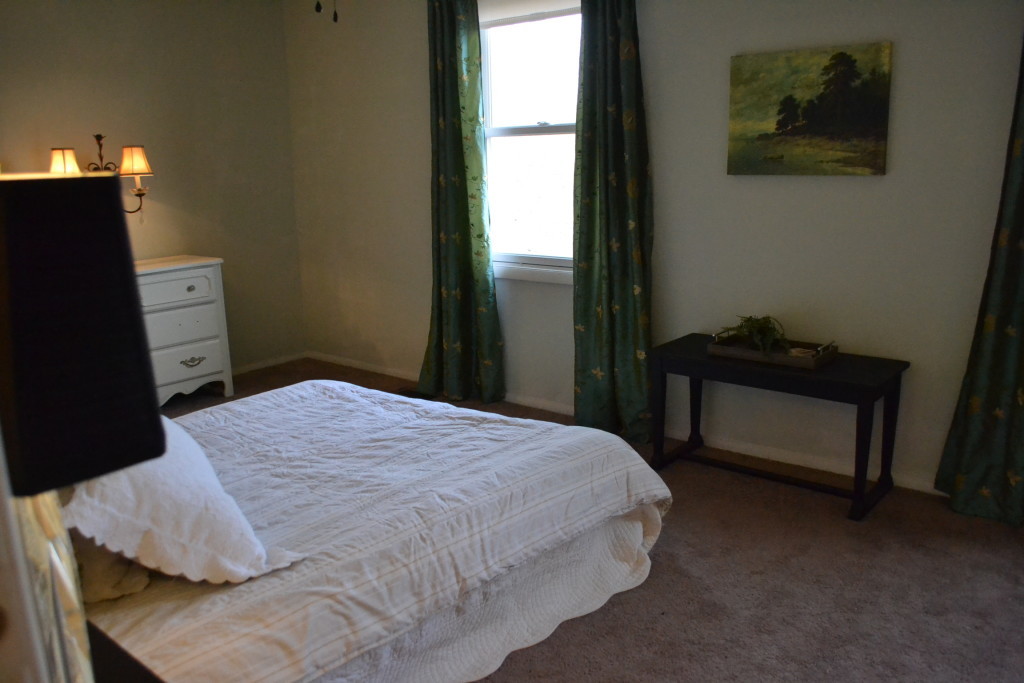
The master bedroom as seen from the entrance. Fresh curtains, simple furnishings, and good lighting – that’s all it takes, usually.
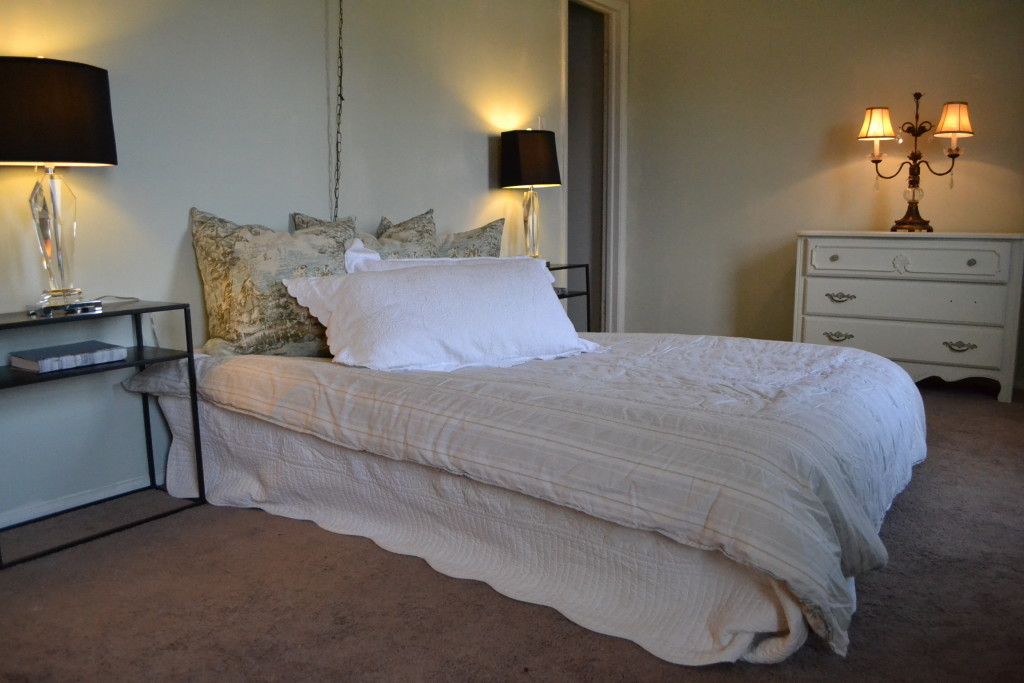
Master bedroom, as seen from the niche by the front windows. Notice the small, but very usable end tables with their sleek lamps (fabulous vintage glass lamps from Tableau at Chartreuse & co). Dresser from Flohr’s Vintage. (Tables, dresser, and lamps are available at Chartreuse & co Feb 19-21)
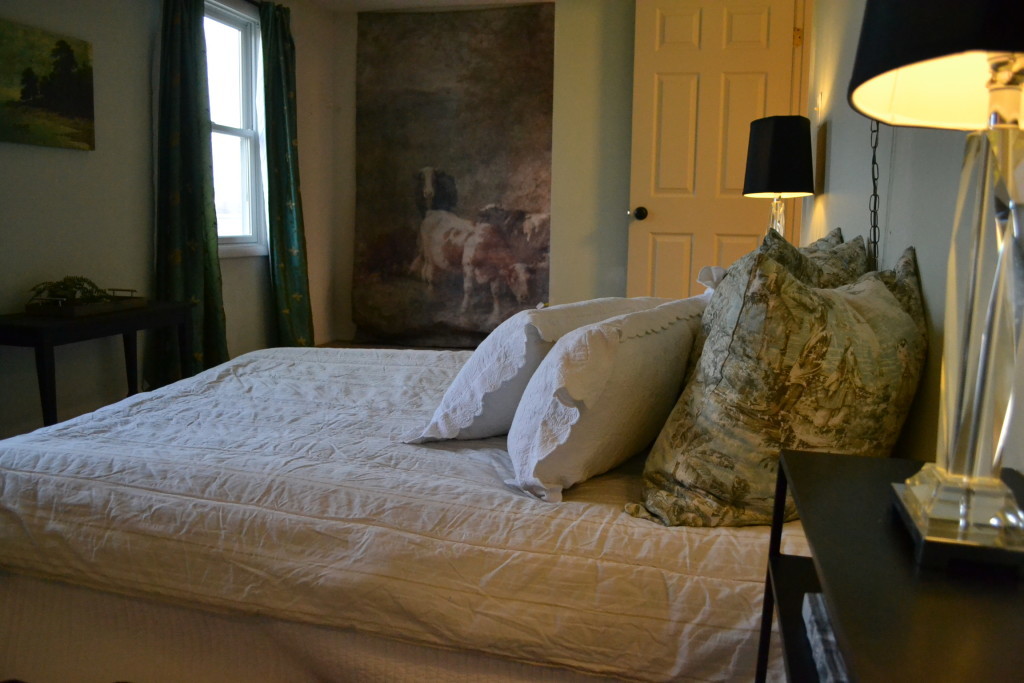
Master bedroom, looking back on the room from the walk-in closet. The niche at the end of the room needed a large scale element to give it some presence. It’s a nice spot for a comfortable chair and table, too.
When I walked into the house this morning I had seen only the before pictures and had the room dimensions. It seemed a bit overwhelming when I saw it in reality (the paint colors were a bit tricky to deal with). But as we got pieces in place it really came together. In the end, Katherine, my daughter and assistant, said she could really live here – it is, in fact, a very comfortable and pleasant home. Margaret Koogle is the realtor for this Frederick, MD area property, if you’re interested in a showing, contact her directly.
Virginia’s tips for staging a smaller home:
- Use small-scale furniture
- Go bold with your accessories – art and lighting
- Add interest with a variety of textures
- Use a simple palette through out (the wall colors were our greatest challenge on this project).
I had such a great time doing this today! The sense of having created such a liveable home from virtually nothing was extremely rewarding. If you have an empty house on the market that you’d like staged – give me a call. I’d love to do this again!
Thanks for reading,
Virginia

