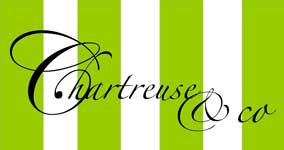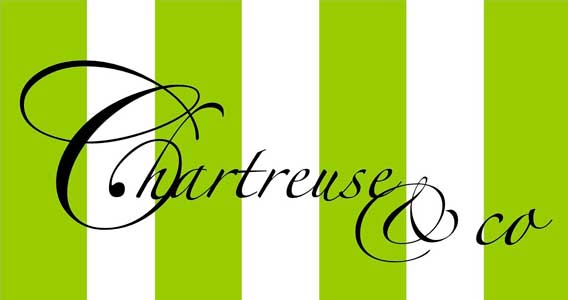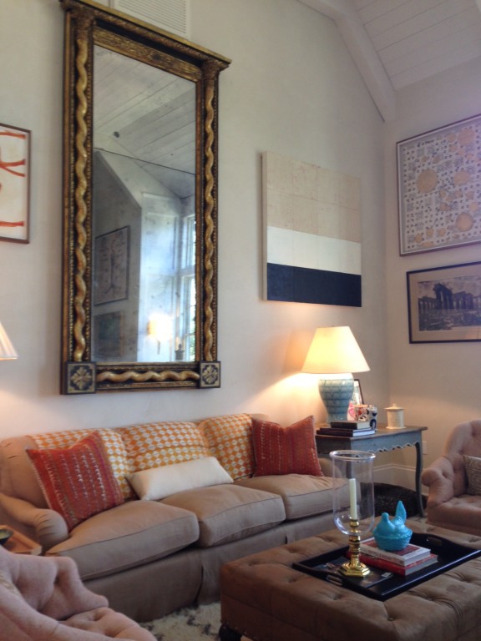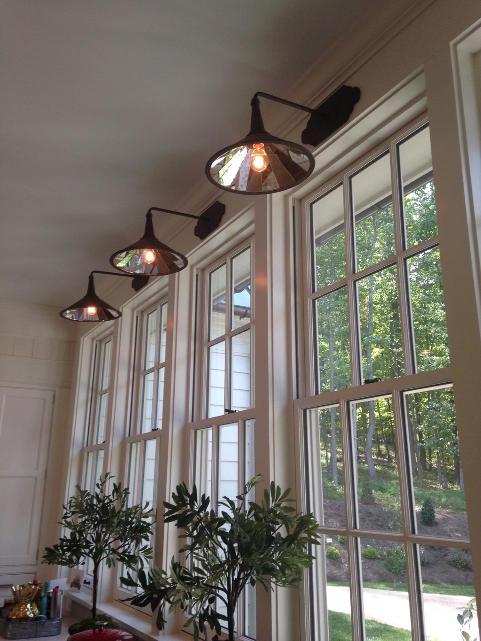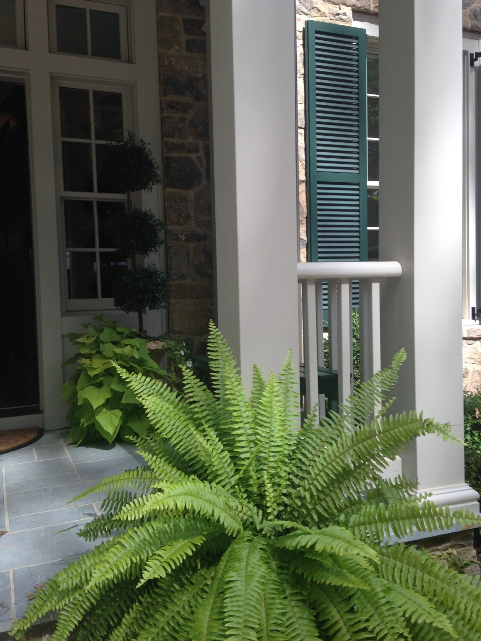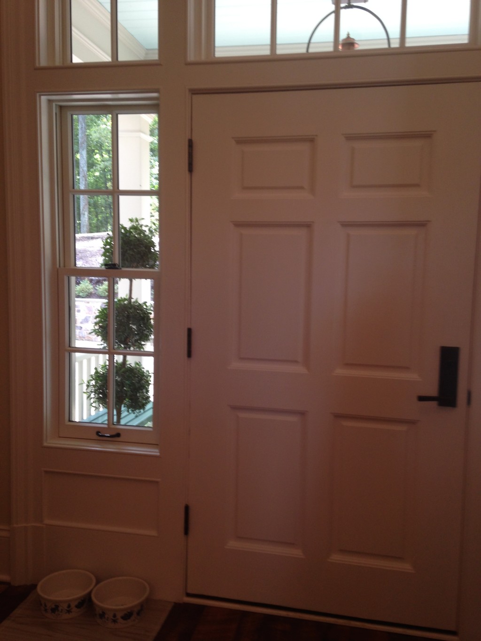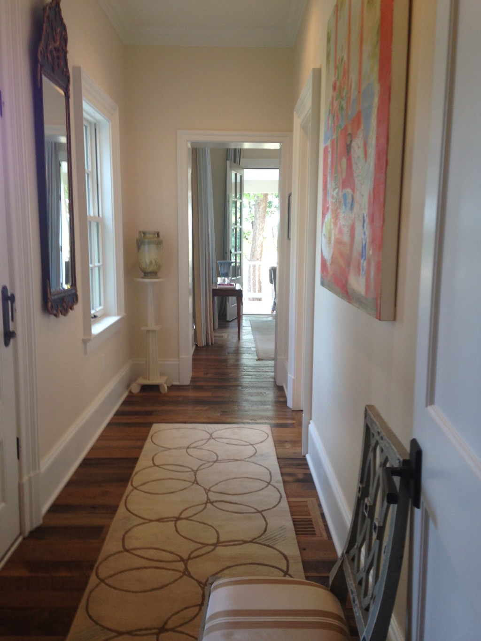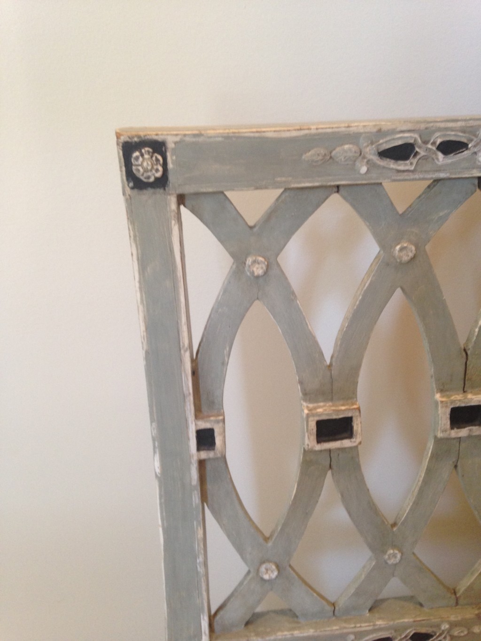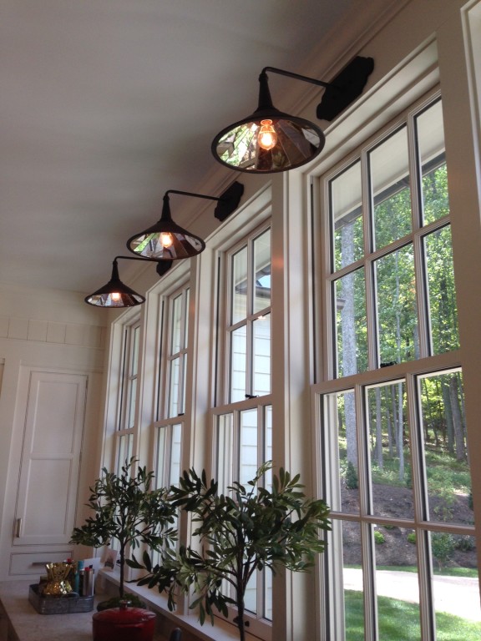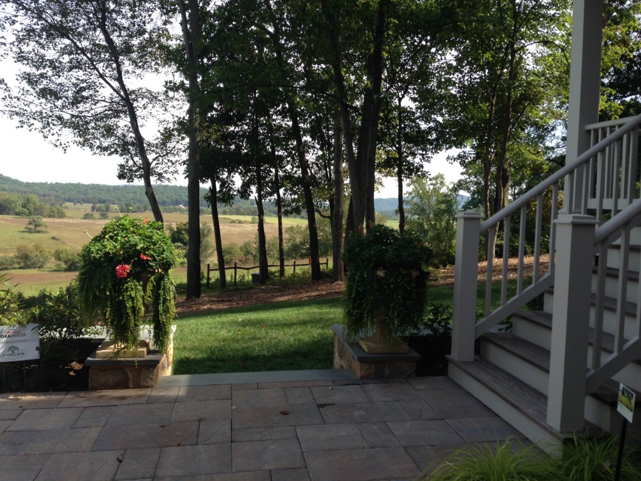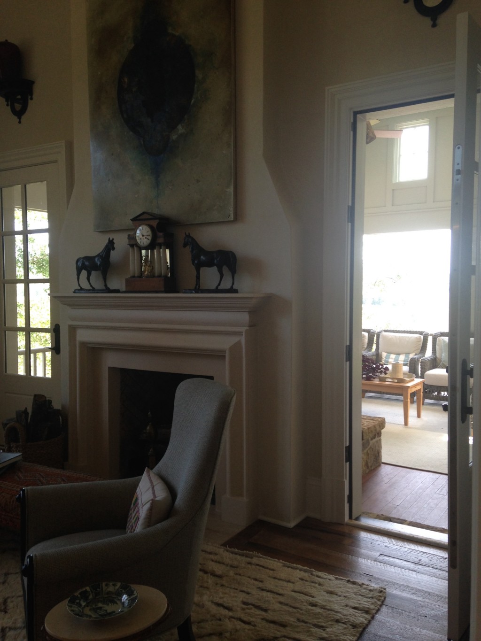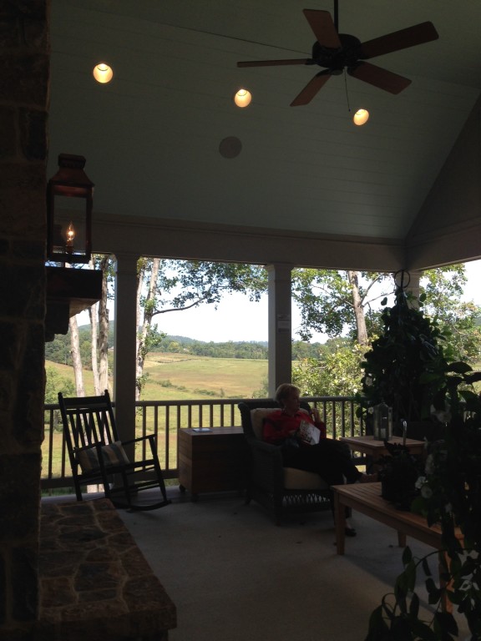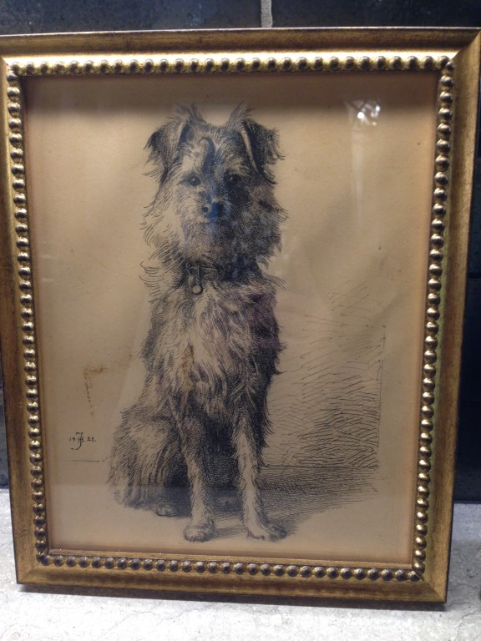Seeking inspiration, Katherine and I made a pilgrimage to the Southern Living Idea House in Charlottesville, Virginia. The day included a six-hour round trip, two shuttle-bus rides, and a speeding ticket. And I can still say, “It was worth it!”
To get to the house itself (in the little shuttle bus they have you ride), you wind through the hillside and woods, and curve into the pea-graveled driveway. The house nestles into the landscape seamlessly, the stone and paint selection being spot on.
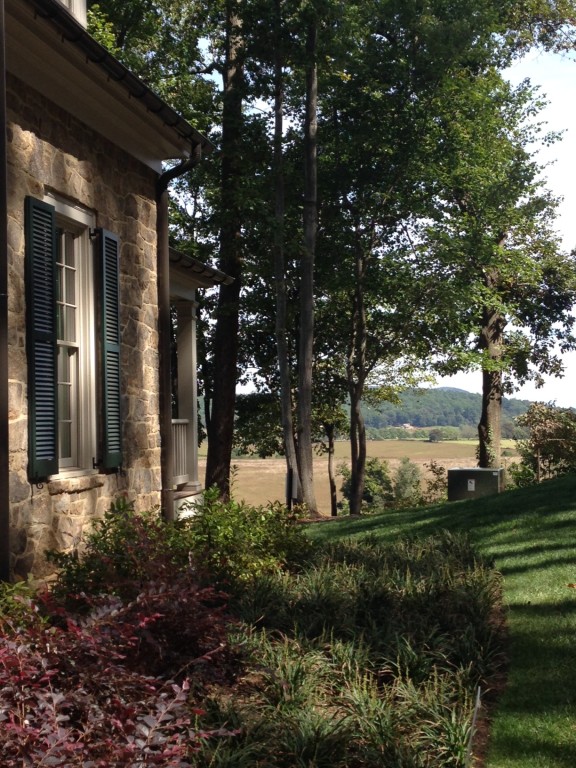
Katherine and I both agreed: the only thing that could improve this landscape would be the addition of a flock of sheep on the distant hillside . . . (and some screening around the electrical box)
Upon entering, I was struck by the stunning floors (Hit or Miss Antique Oak by The Heart Pine Company).
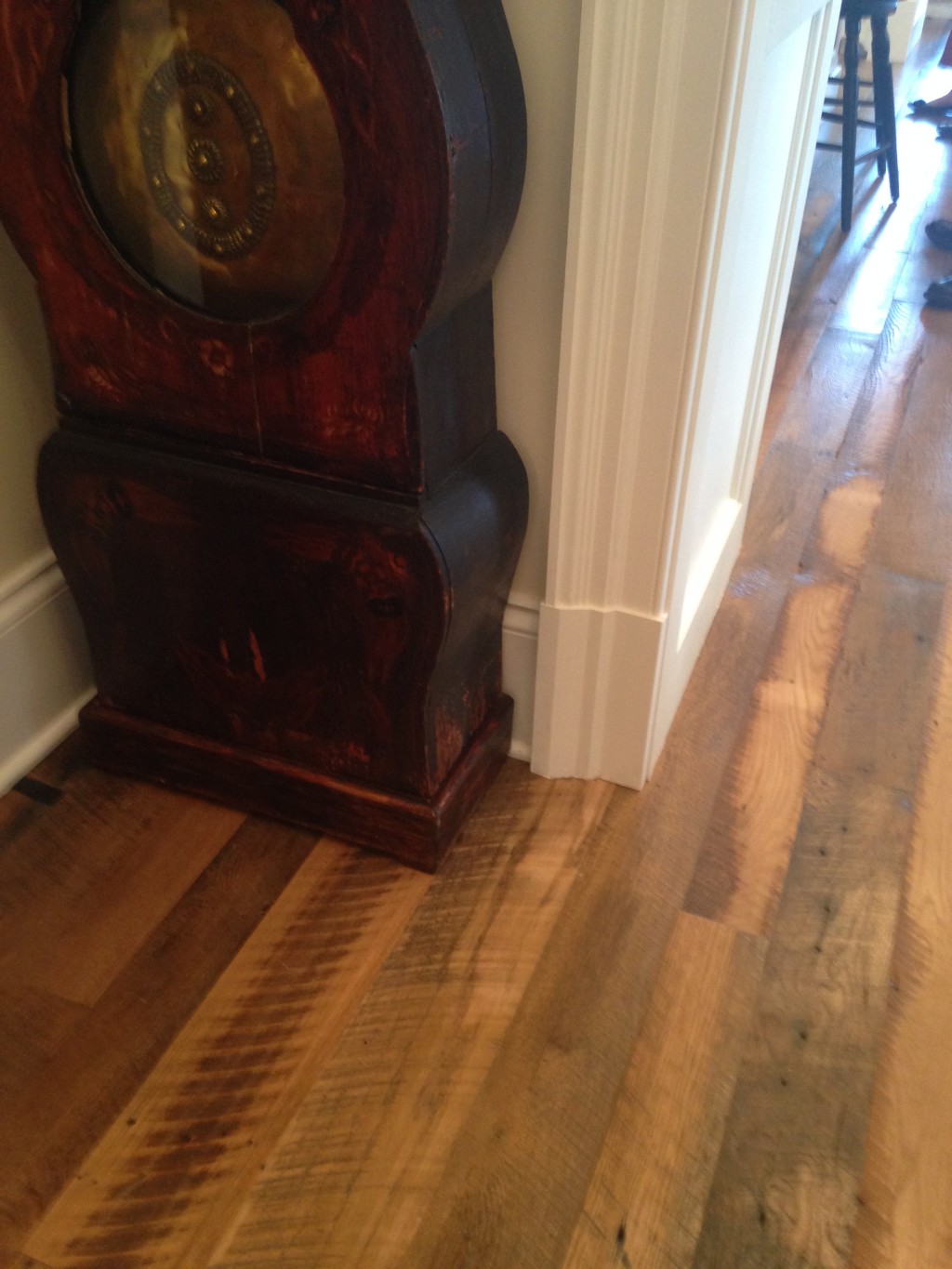
The aged, burled wood of the antique, grandfather clock contrasted perfectly with the rougher floors. If you look through the Resource Guide from the Southern Living photo shoot, you’ll see a different clock in the foyer – I liked this curvy one much better than the more traditional one from the shoot.
These beautiful floors are carried throughout the house, upstairs and down. They bring warmth and unity to the decor. The above photo also shows off how designer Bunny Williams married antiques, rich in texture and age, with the new build and it’s modern art and furnishings.
I wasn’t in love with the decor of the front hall (you can see it on the front cover of the Idea House Resource Guide), but did appreciate the double-hung windows on either side of the wide front door.
It seems like a small detail, but it adds so much light and substance to the space.
The front hall flows directly into the Library, with it’s knotty pine paneled walls. Actually, not a fan of the walls, but the room was comfortable, nonetheless.
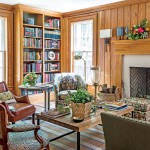
photo credit: Southern Living magazine – See it full size here.
What we can all incorporate from this room’s design, or rather, it’s transition from the foyer, is the deep-set, double entry.
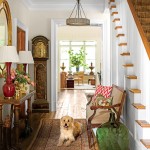
photo credit: Southern Living magazine See it full size here.
The Library runs the entire length of the foyer, with an entry on either side of the hall table pictured above. I’m kicking myself for not getting a picture of it, but both entries are about 6′ wide and about 30″ deep, creating a rich, deep architectural entry to the room. But what’s really brilliant is that tucked into either side of each entry is a hall closet. Thus rather than that awful wall of sliding doors, or inadequate standard-door-sized hall closet space, there are 4 separate closets, each comfortably sized, creating both storage and architectural depth at the same time. Fabulous!
Before entering the heart of the home (visible directly beyond the foyer), just past the stairway, to the right, is a long corridor, flooded with natural light:
Before I could finish thinking, oh another corridor to so many useless rooms, I realized that I had entered the Master Suite wing. Delightfully integrated into the house, and humanly-sized.
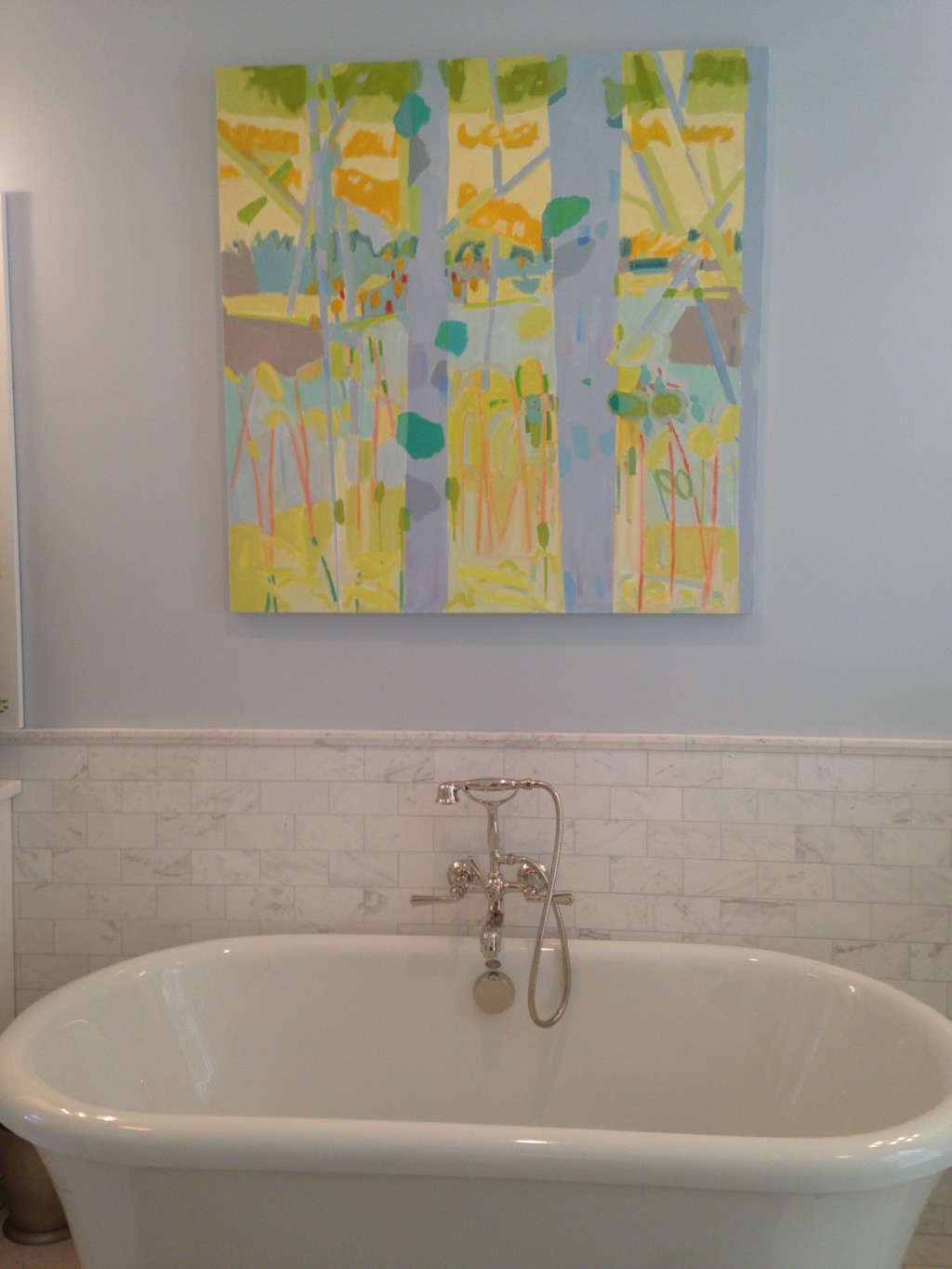
My new passion: artwork, preferably on a grand scale, over the tub. Love the marble tile and soft blue paint.
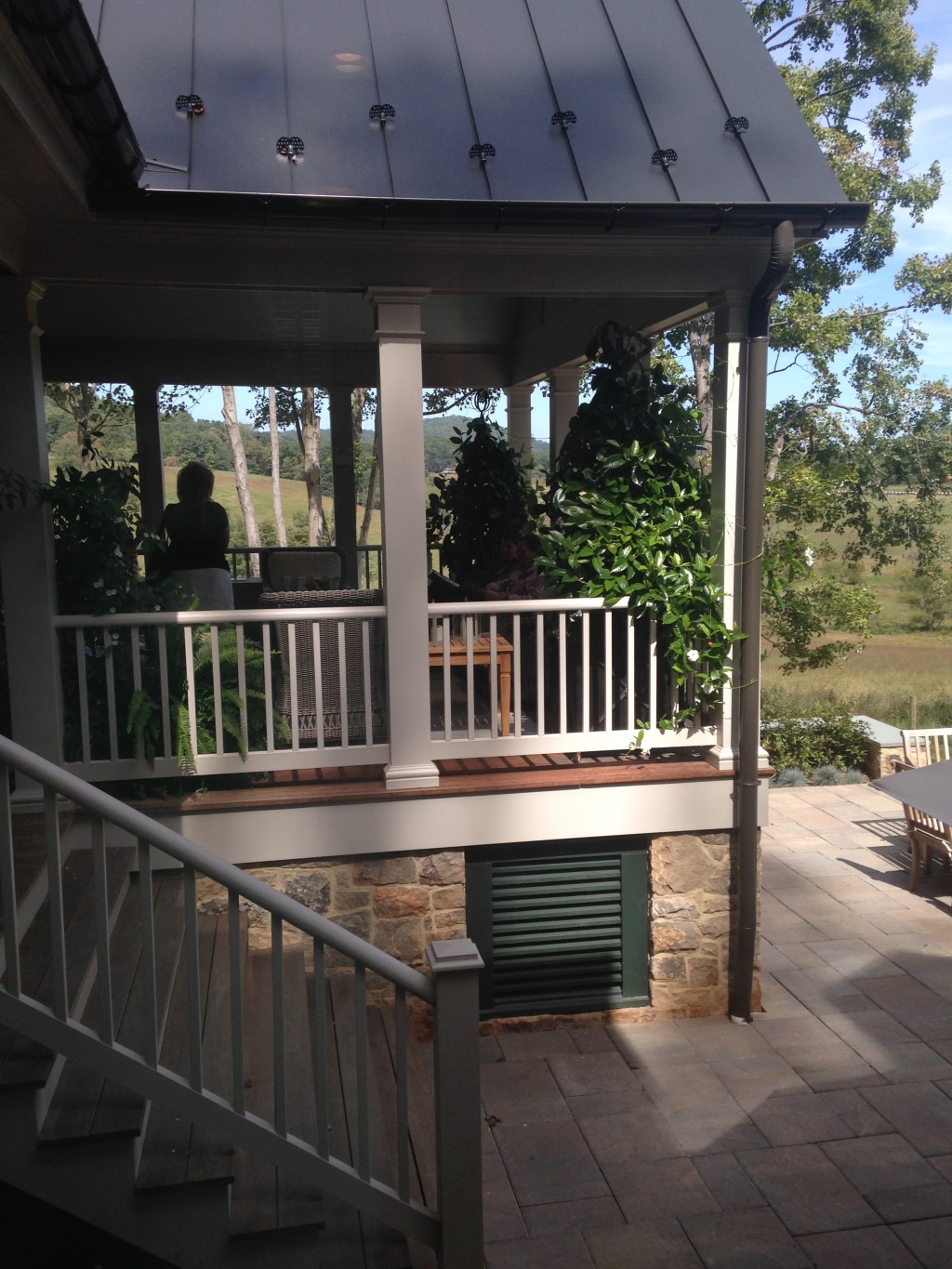
View of the patio area from the Master Suite corridor. I loved how the outdoors was an integral part of every space within the house.
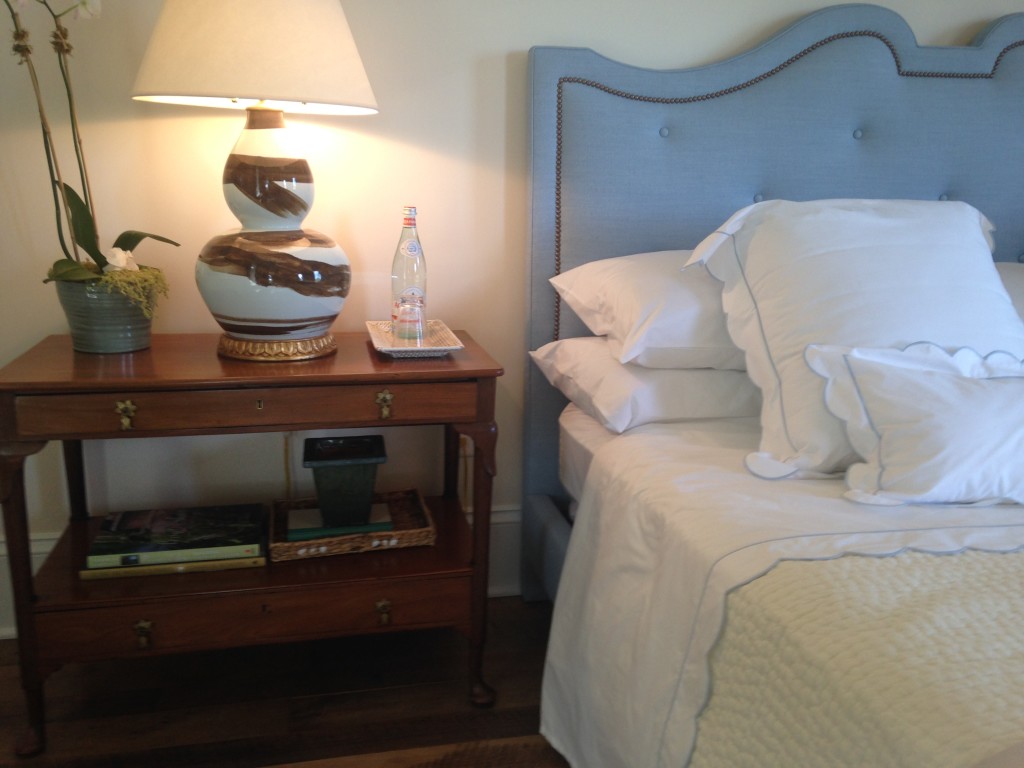
An essential: the comfortable master bed. What struck me in this room was 1) it was not basketball-court-sized, and 2) this simple, antique table as a bedside stand. The openness of it allowed the large surface to fit the scale of the space.
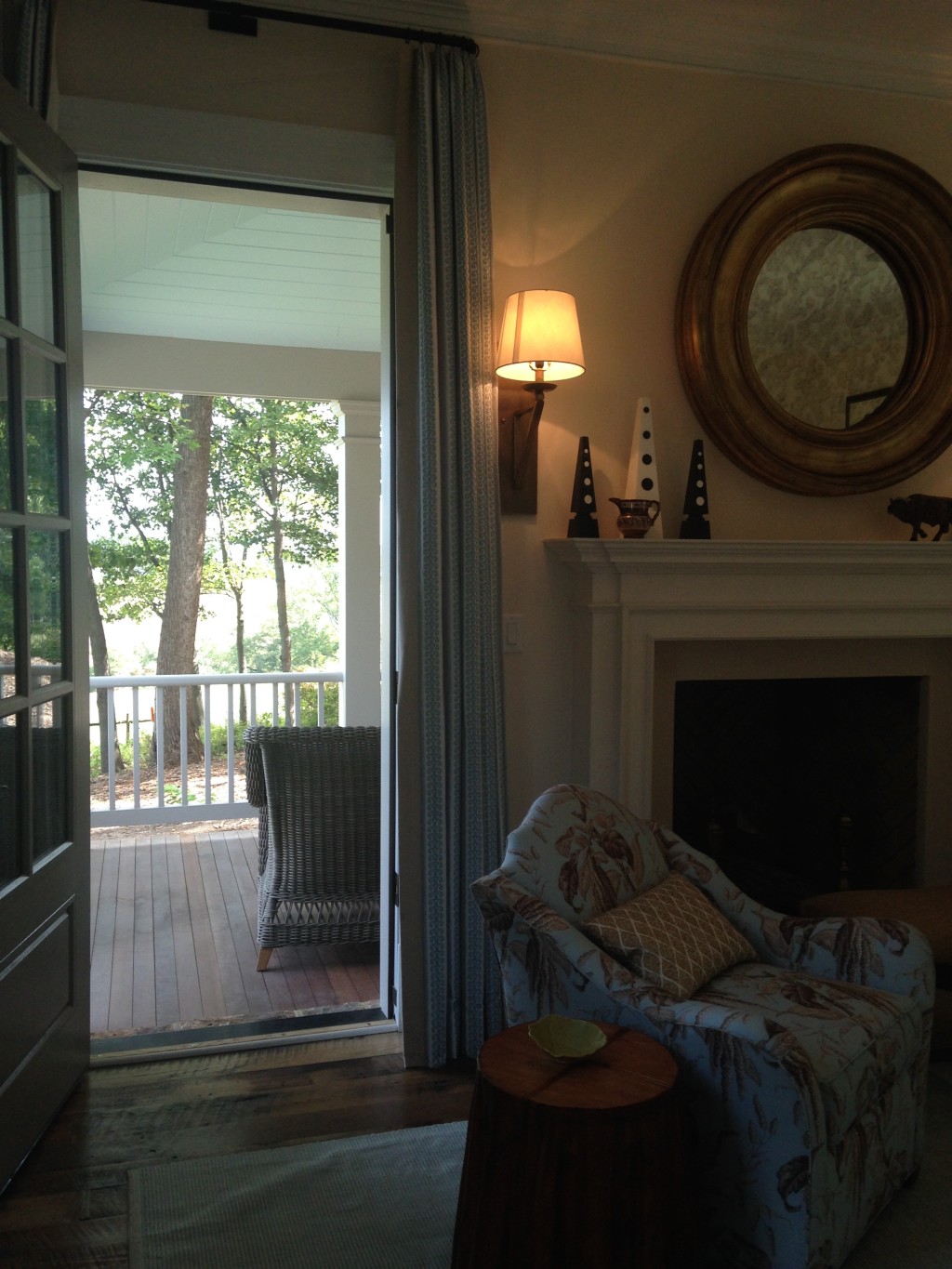
The view from the master bed. The room was approximately 15’x15′, but felt so much larger because of all the windows and this wonderful door, leading onto the private porch. The room did not contain a dresser, or any space for clothing and the clutter that brings. All of the closets and drawers were in the dressing room off the bathroom.
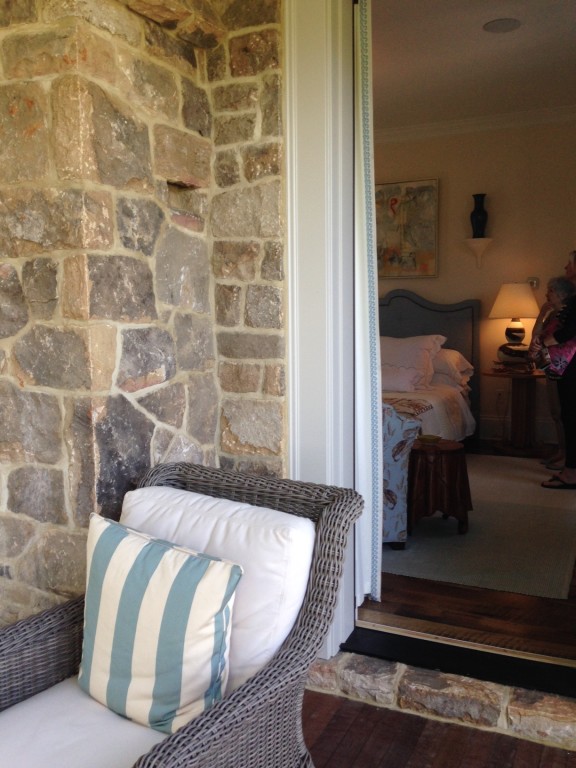
View back into the bedroom from the porch. You can see here the comfortable scale of the room itself, and how nicely the outdoor space integrates with it.
Returning through the corridor, back to the foyer, we slipped easily into the kitchen just beyond it.
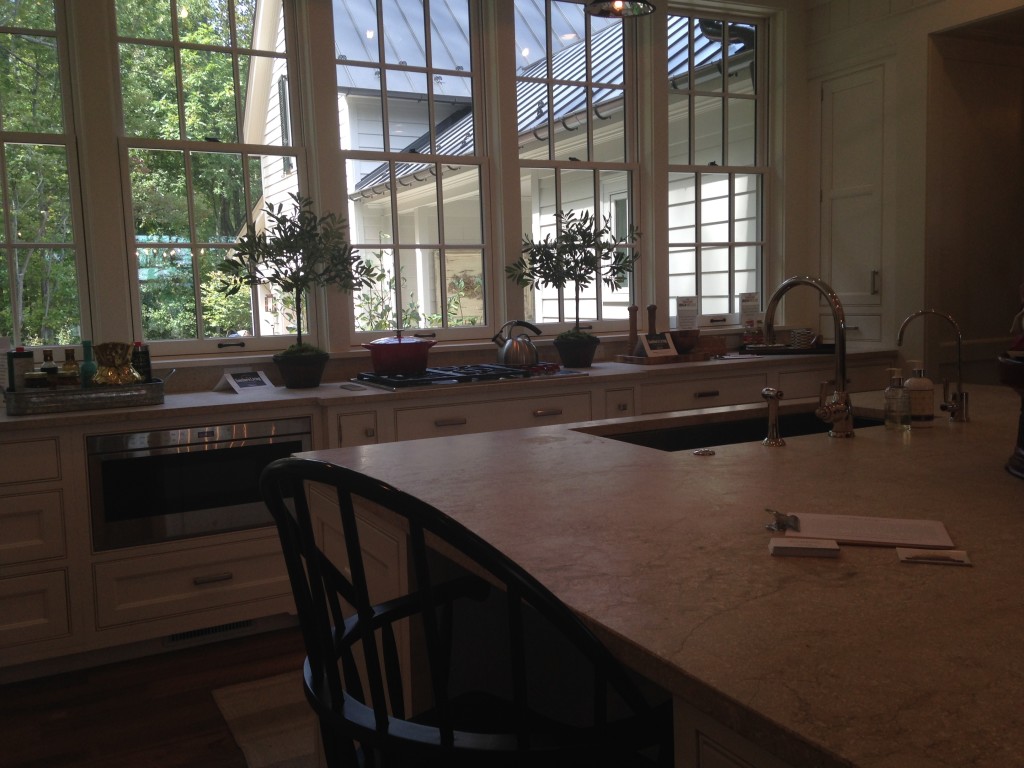
Pictures cannot capture how open and bright the kitchen is. The bank of windows you see here was echoed on the opposite wall. The kitchen, and it’s dining table, span the center of the home, with light pouring in from all directions. But do not mistake this for the ‘open concept’ house where the kitchen (and it’s potential for mess) is the first thing you see from anywhere in the home. Each space is delineated, but flows easily.
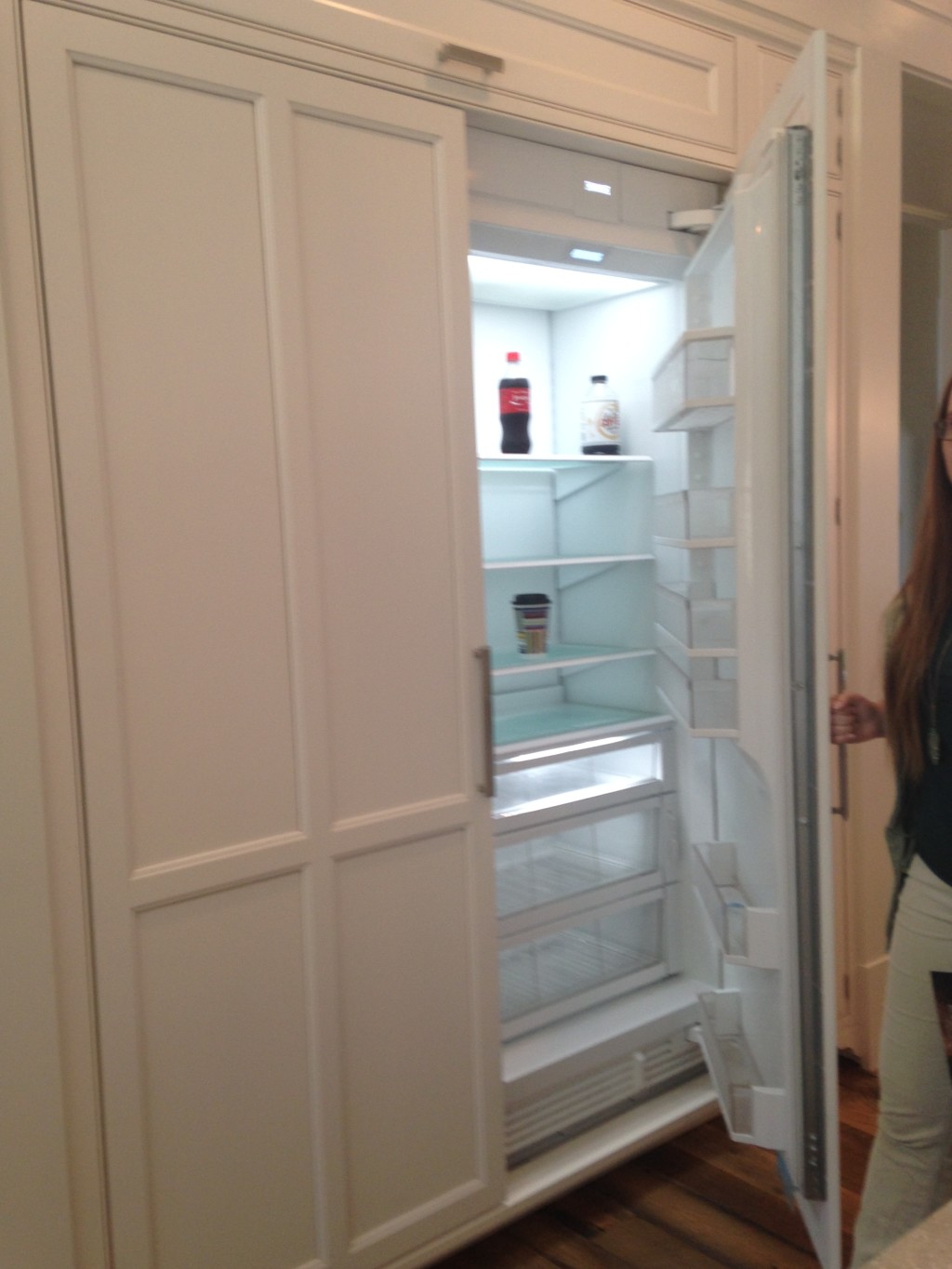
The perfect fridge. Of course it’s Sub-Zero. Katherine is showing you the inside of the shallow refrigeration side. The door to the right is the equally sized, and shallow, freezer unit.
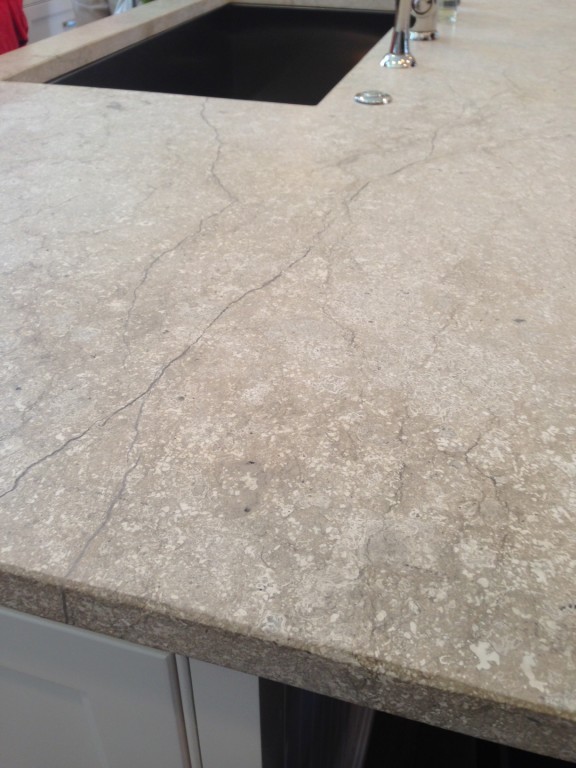
Though I love my soapstone counters, this visit has convinced me that my next counters will be limestone. So beautiful.
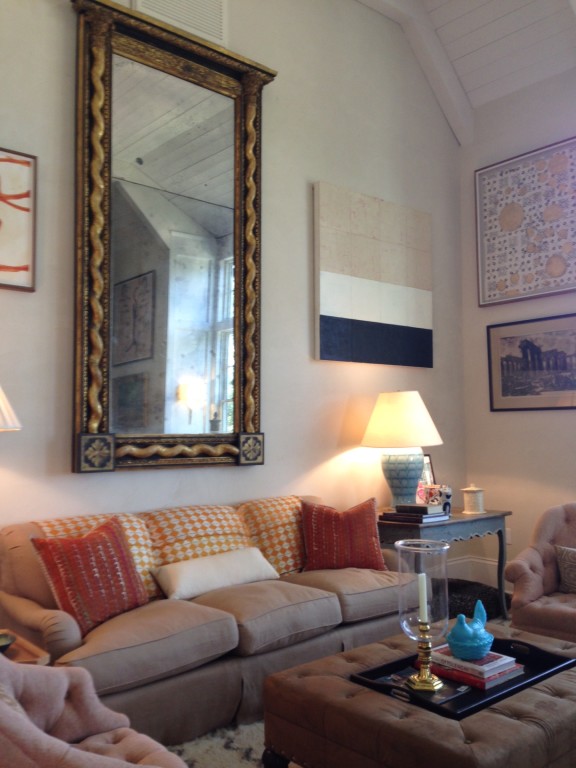
The great room, which flows directly from the gracious kitchen soars with it’s vaulted ceiling, spectacular window and direct access to the covered porch. A comfortable, ecclectic space.
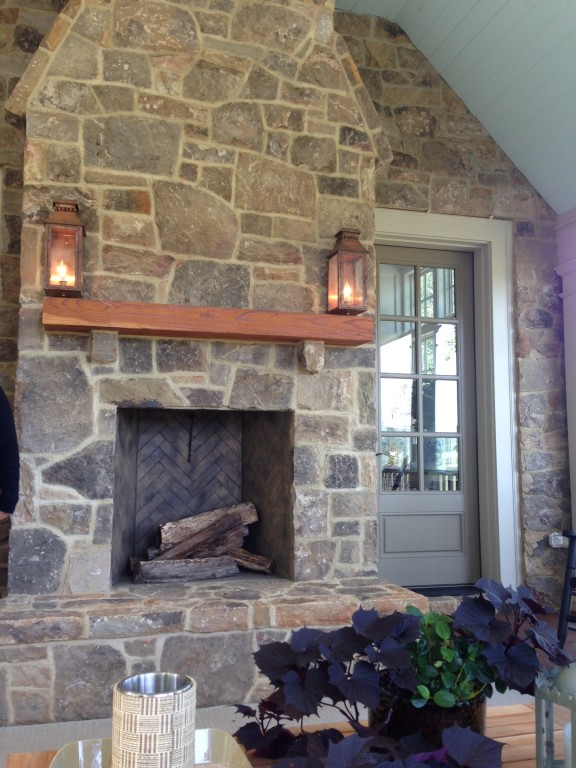
Directly from the great room, is the largest covered outdoor space, with its stone fireplace and comfortable seating. I LOVE the color of the trim with the color of those doors.
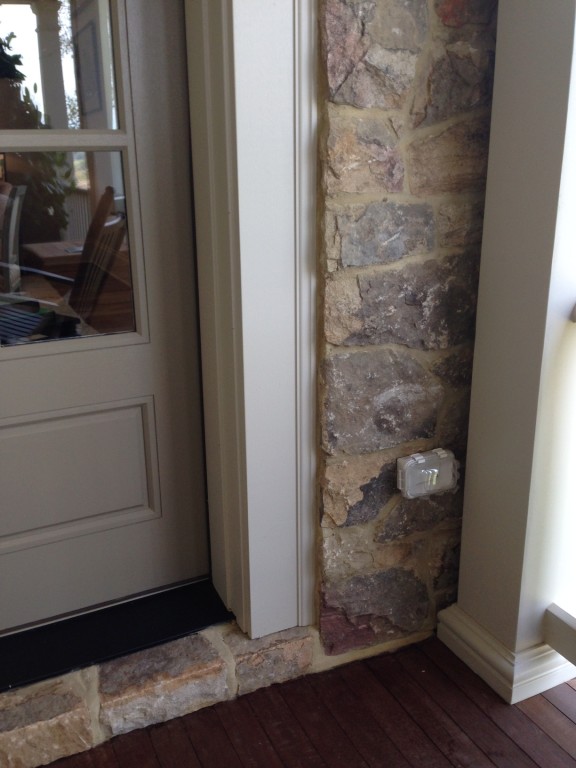
A close-up view of the trim and door colors. What I really loved about this door color was how beautiful if looked INSIDE the rooms when the doors were open. That’s a detail we so often forget when choosing exterior colors.
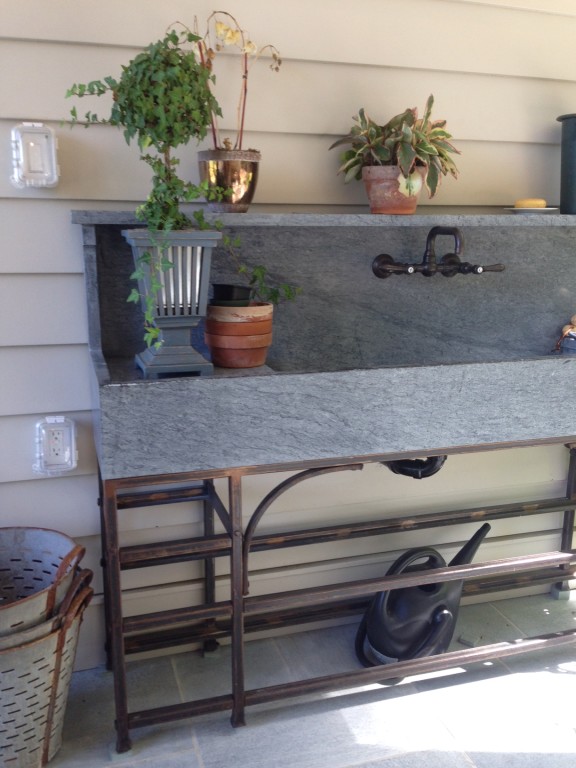
The ultimate gardener’s sink. Fashioned completely from soapstone. This is located in the breezeway, between the mudroom and the garage.
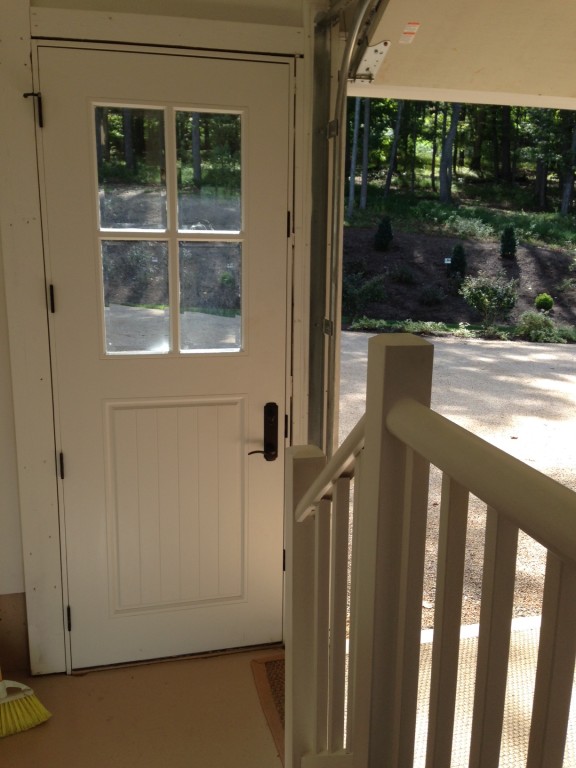
Coming from the breezeway, entering the garage, you see a finished stairway and a nicely over-sized door with window and paneling. For a space that you will certainly spend a lot of time in and out of, I really appreciated the attention to these details.
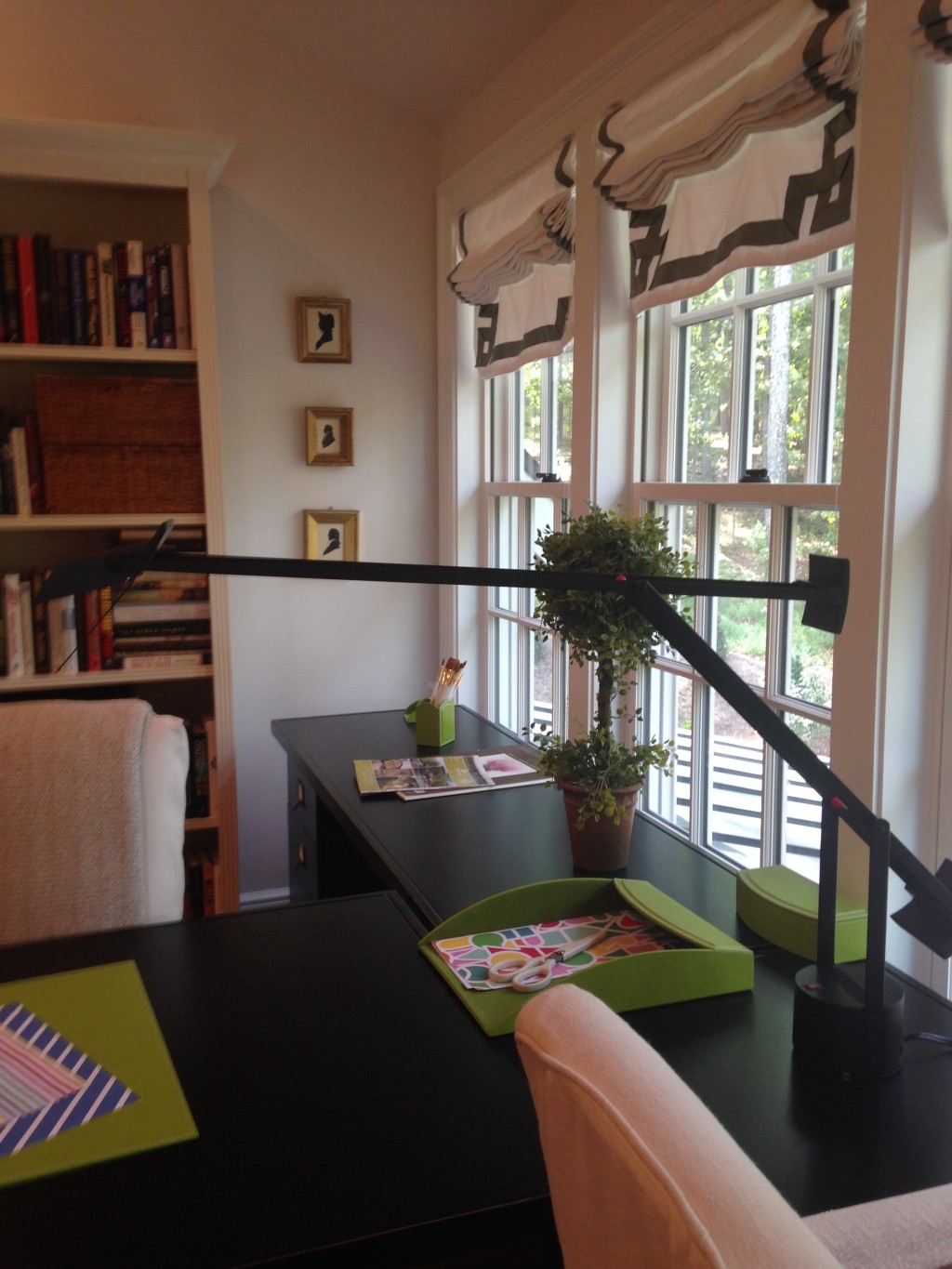
The study, directly above the garage, with it’s pretty bank of windows and cleverly designed, T-shaped desk.
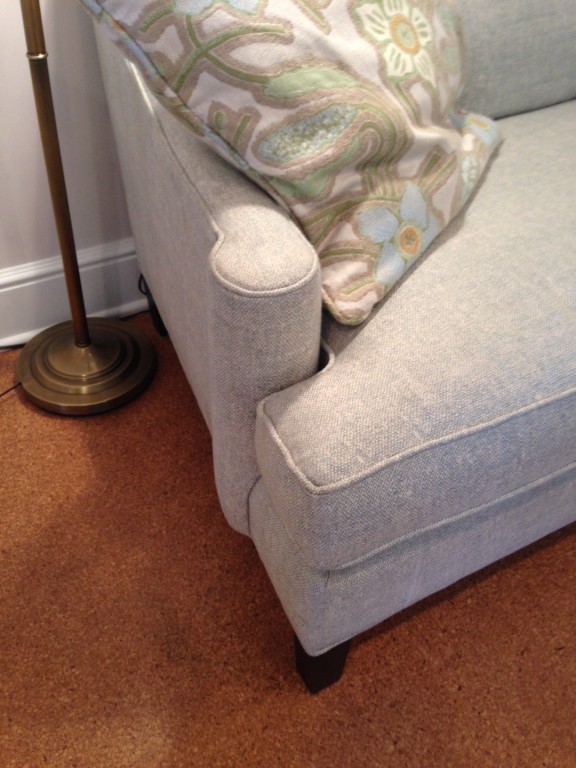
The very pretty sofa in the garage studio, upholstered in a soft-to-the-touch, sea-green tweed. The floors in this space are cork. Very comfortable and attractive.
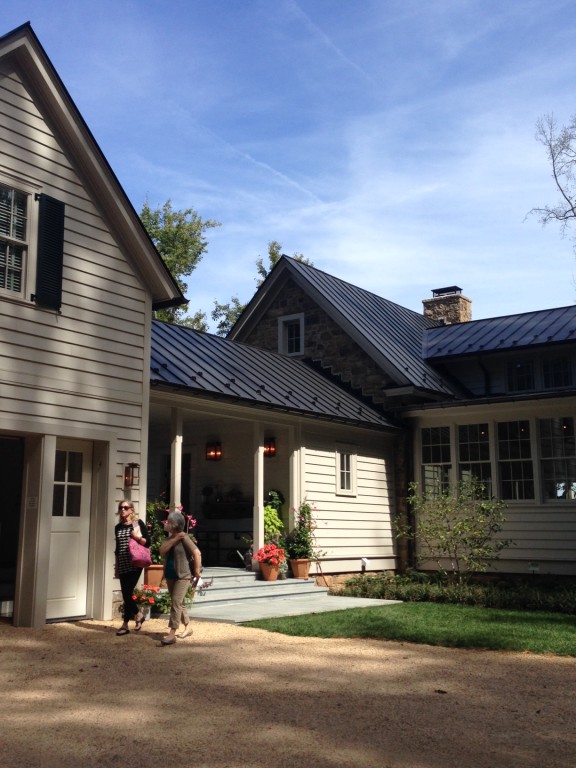
The breezeway between the house and garage, as seen from the parking area. The patio and breezeway floor are paved in soapstone! Apparently it’s perfect for outdoor flooring, as it grips well, even when wet.
As the downstairs flowed so easily from space to space, we found ourselves outside and in the garage, before ever returning to the main part of the house and going upstairs. When we did, we were rewarded with three bedrooms and a bright, open sitting area at the top of the stairs.
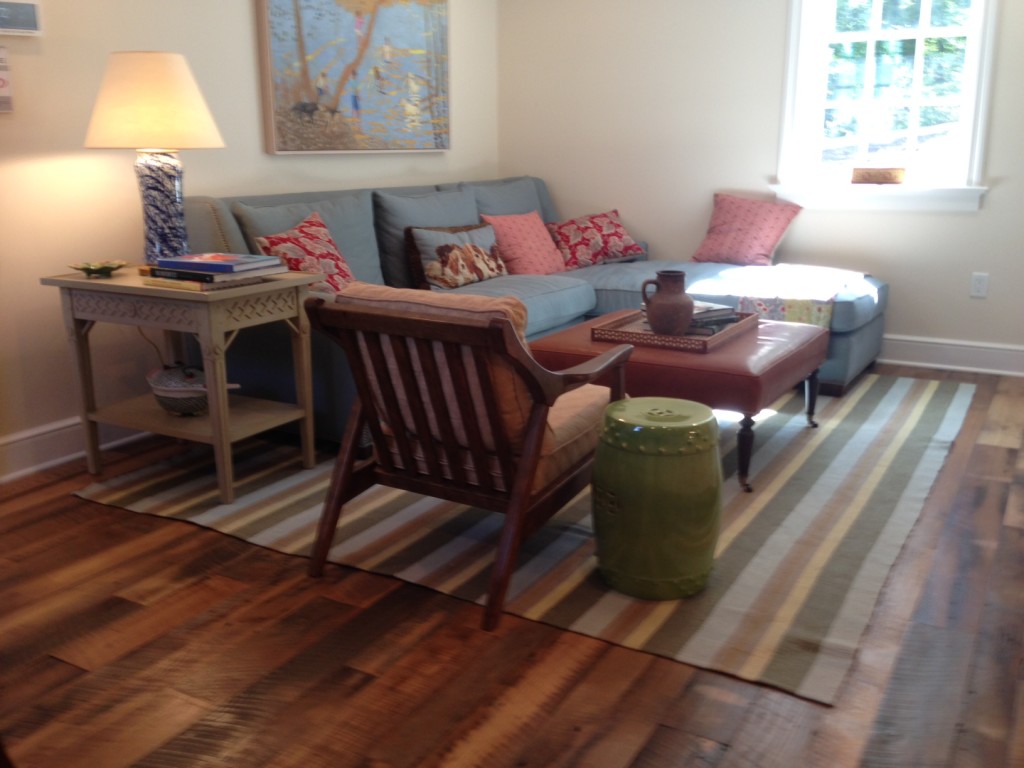
The upstairs sitting area flowed right off of the stairway, and enjoyed light from both the front and back of the house.
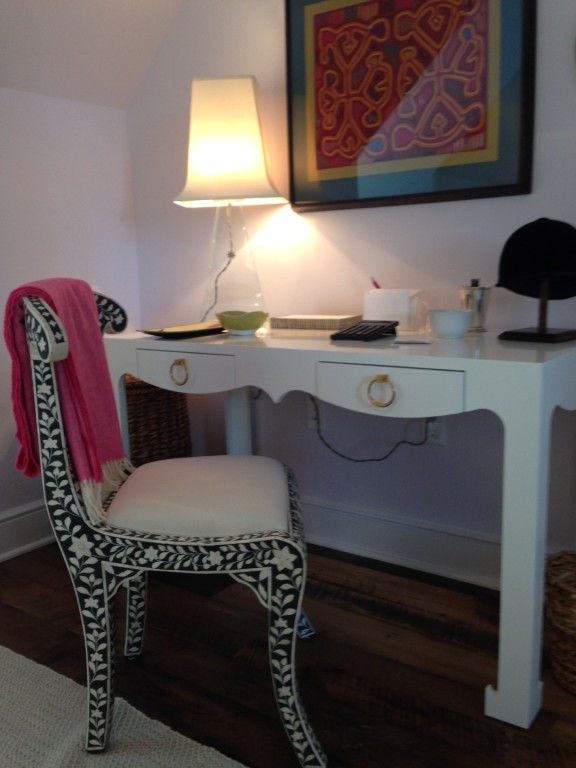
This first bedroom, with it’s own bath and walk-in closet, was designed with a fresh mix of exotic and modern.
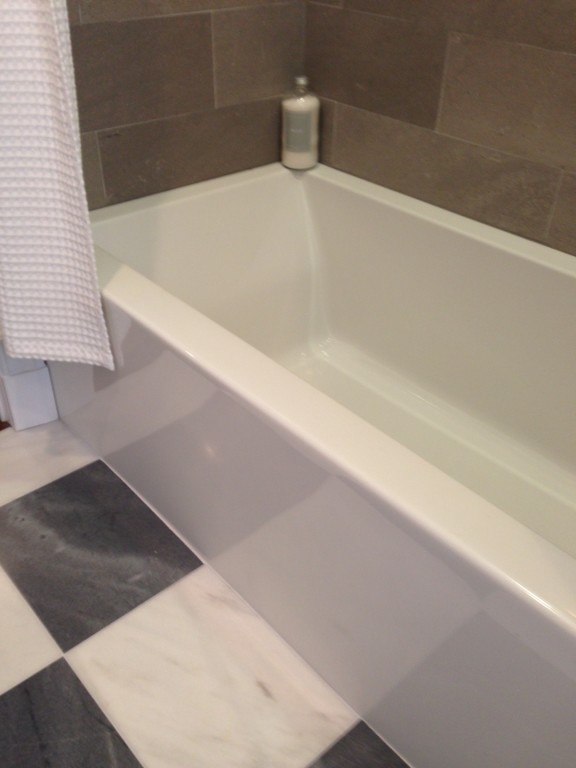
The only upstairs private bath. I really liked this simple tub. The back was angled just right for comfort, but the squared-off lines were sleek and modern. The brown stone above the tub went beautifully, and unexpectedly, with the black and white marble tile floor.
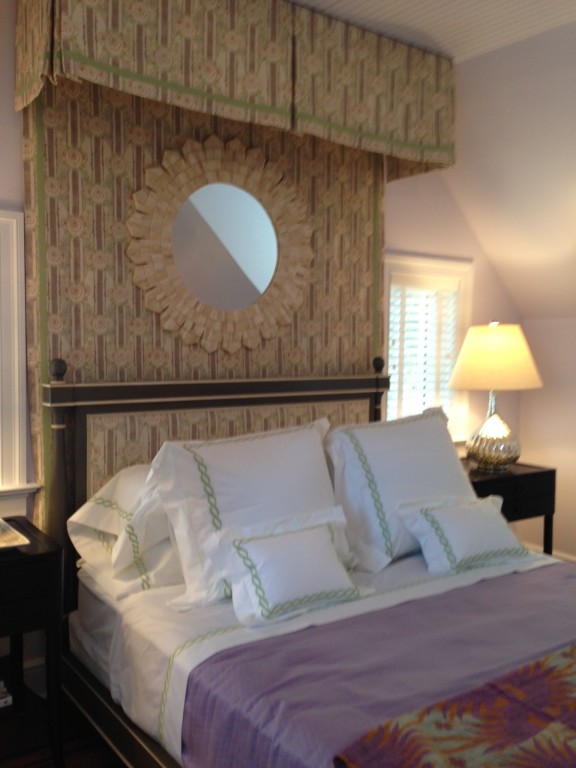
One of the upstairs bedrooms. I like how the canopy draws your eye up to the top of the pitched ceiling, maximizing the sense of height in the room.
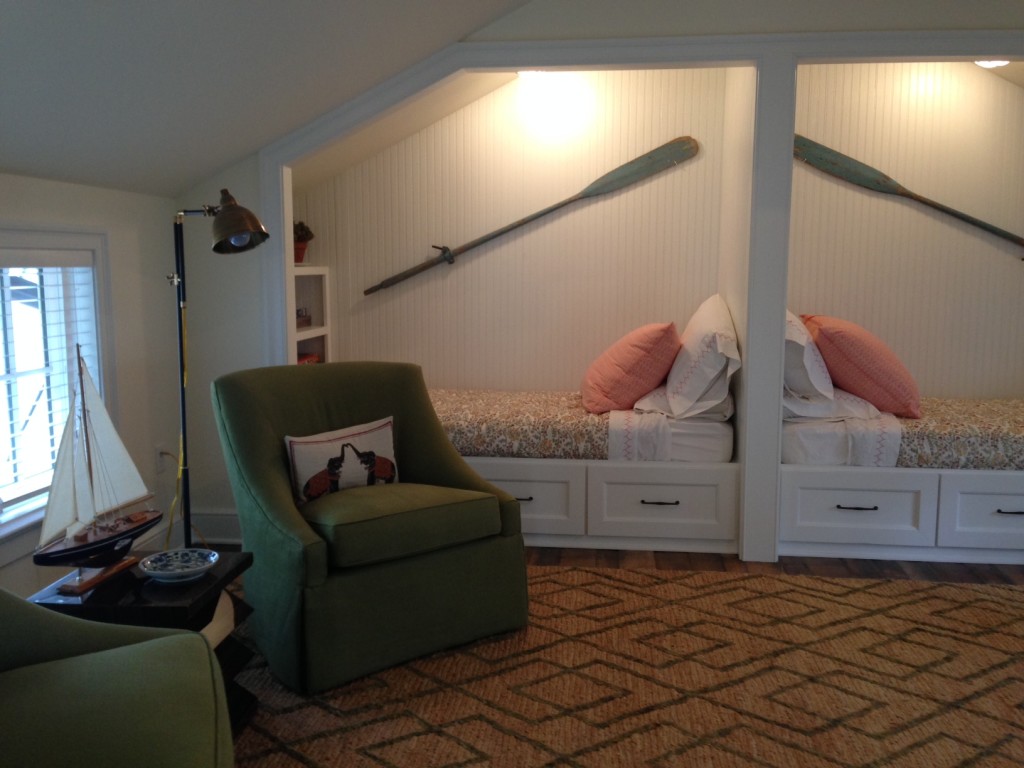
This back bedroom was the largest, and I just loved the creative use of the space with the mirrored, twin beds. Don’t those oars just set off the design perfectly?
After the tour (Katherine and I went through the entire house twice, and walked throughout the outdoor spaces), and the 2 shuttle rides it took to get there (not to mention the 3-hour drive and speeding ticket . . ), I was starved. So we asked the very pleasant staff where they suggested we go. We were given two options: 1) Mama’s Pizza which had “great food”, and 2) Pippin Hill Farm & Vineyard, which had “a great view.” Since the day was all about beauty and inspiration, we went for the view.
And WOW! were we rewarded! Pippin Hill is no more than 2 miles from the Idea House parking area, just before you get back onto Rt 29. The view was, in fact, spectacular. But so were the surroundings. And the food. Every bite was scrumptious! If you go to the Idea House, DO NOT MISS Pippin Hill.
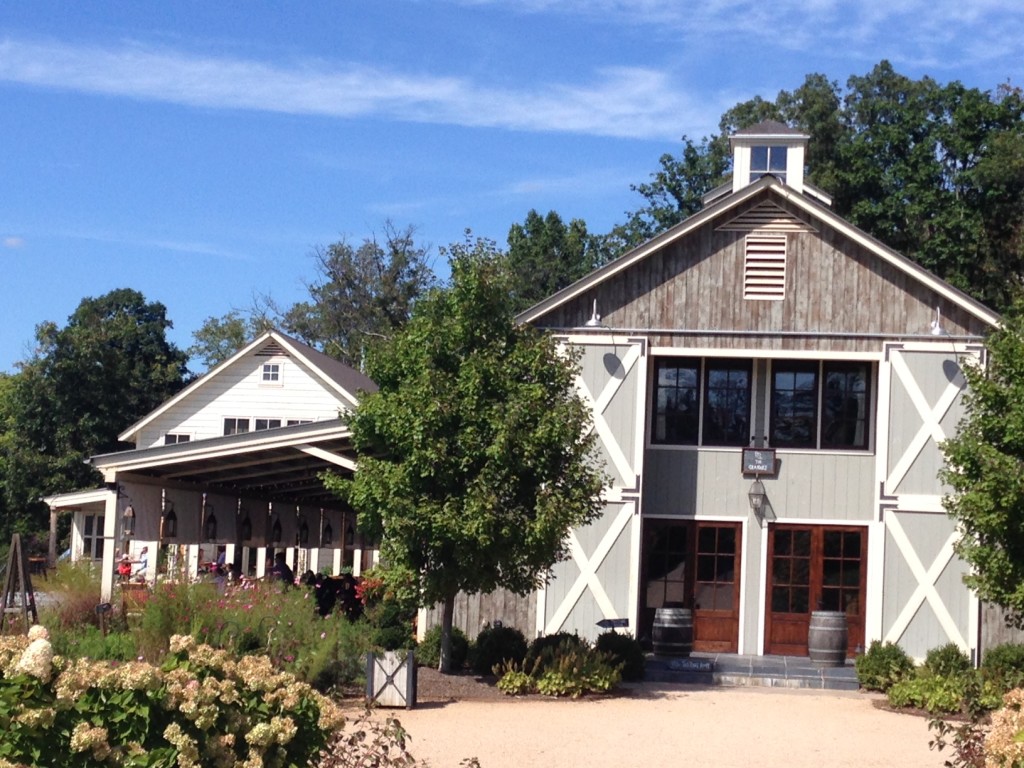
The entry to Pippin Hill’s Tasting Room is via the lovely porch to the left. The main barn area is a large space for receptions.
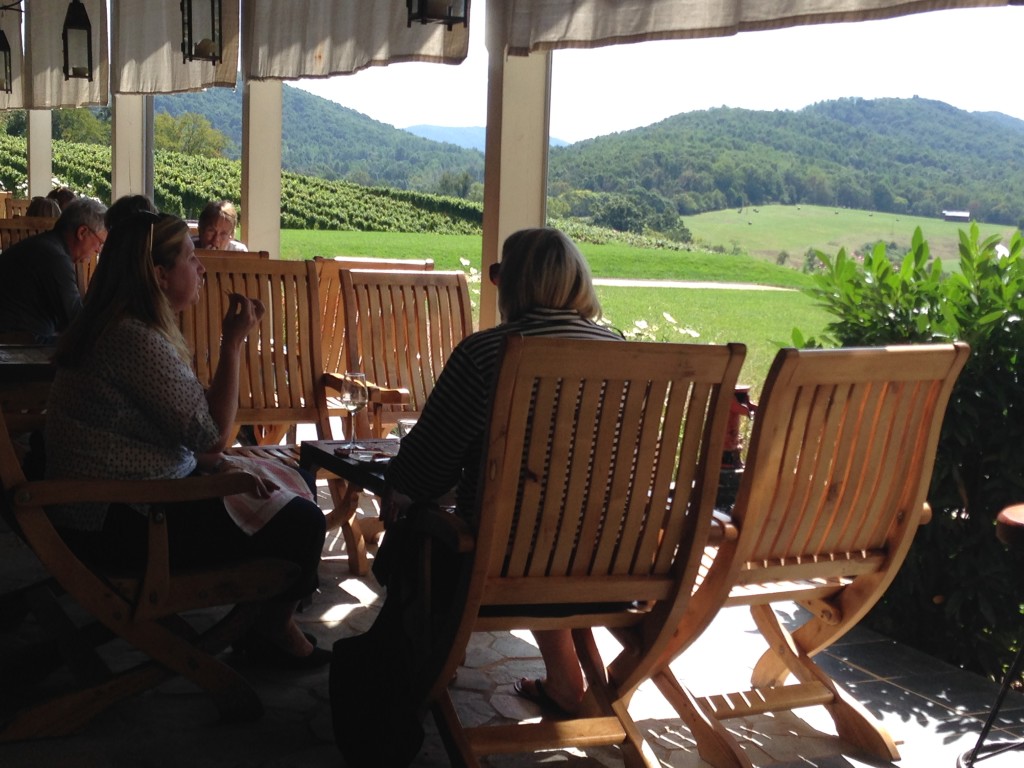
If there isn’t too much of a crowd (and you’re not starving, like I was), hold out for one of these indulgently relaxing outdoor seating spaces. There are only about 10 of them, and there was a waiting list of 4 groups ahead of us at 2pm on a Wednesday when we arrived. So we opted for the indoor seating – which was lovely, too.
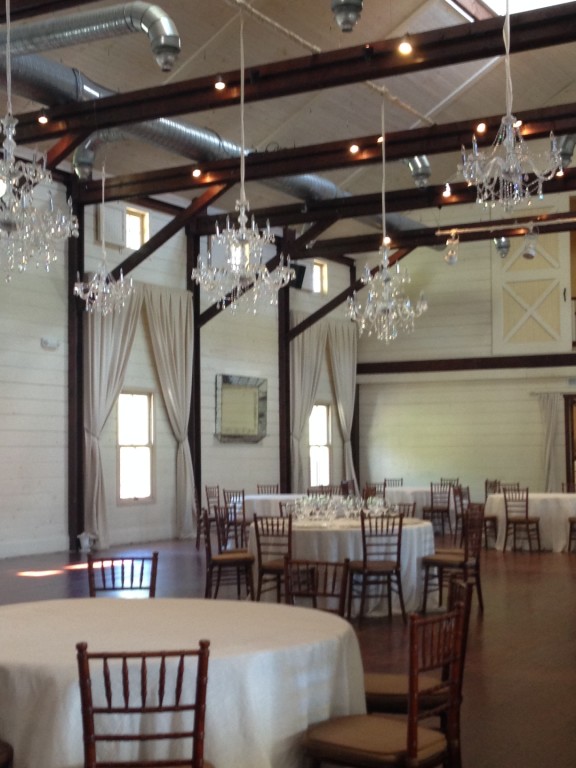
The large reception space in the barn. (Very pleasant, but I would have used larger, more substantial chandeliers. Just sayin’.)
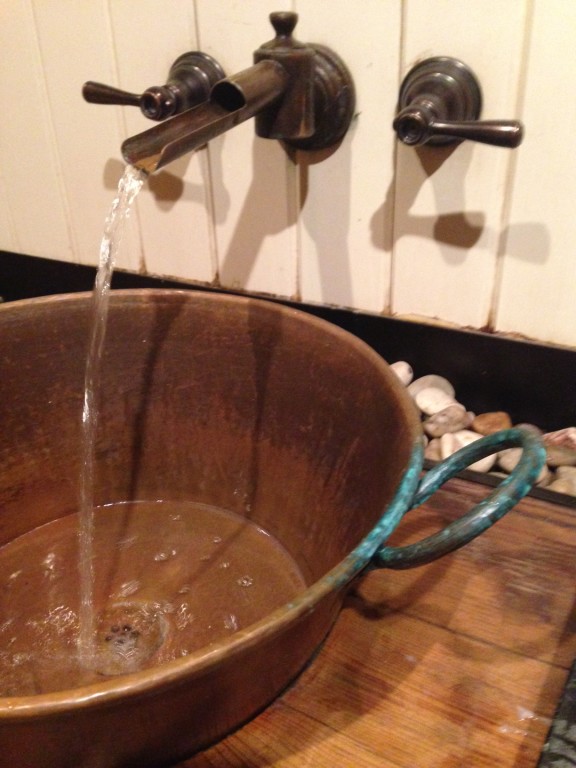
I loved this little detail. This is the sink in the bathroom. The sinks themselves are copper pans, fitted with a drain. The faucet is designed to look like a farm spout. And the whole thing is resting on a rough wood counter, lined at the back with a row of river stones.
You know it’s been a good day, when even the bathrooms are photo-worthy!
If you’re in the area (and by that I mean this side of the Mississippi) make a day of it and see it for yourself!
Thanks for reading,
Virginia
