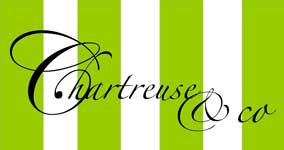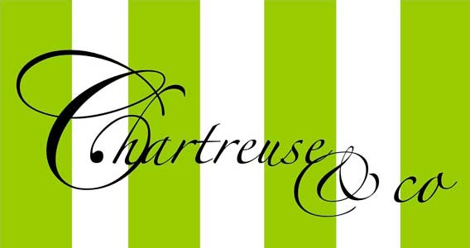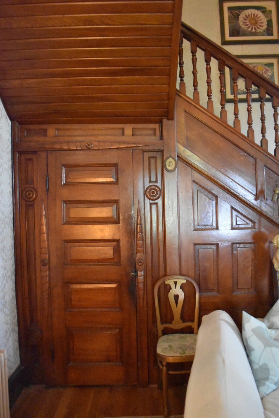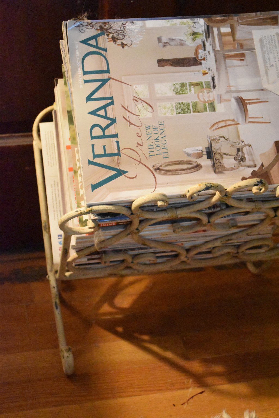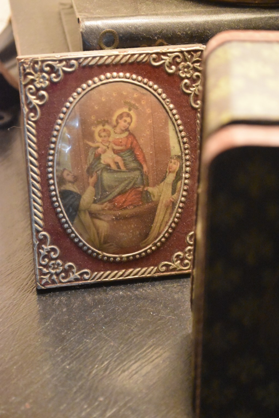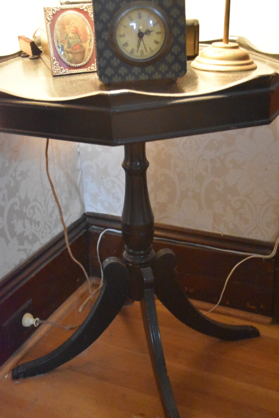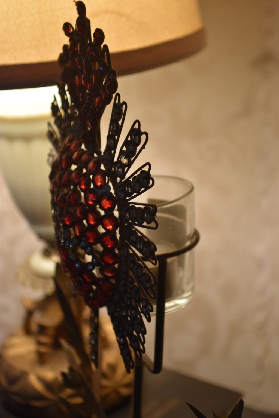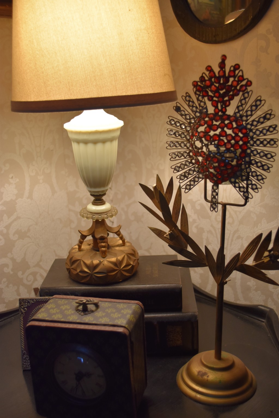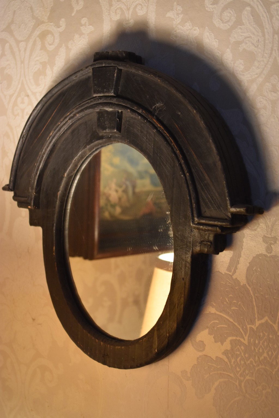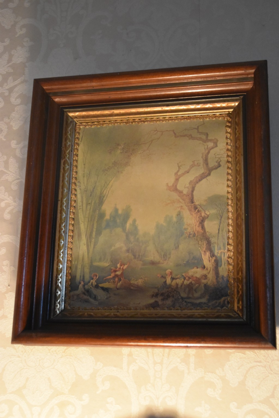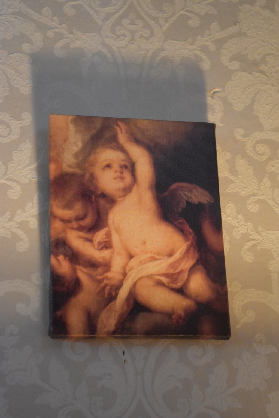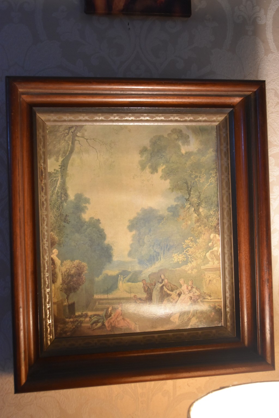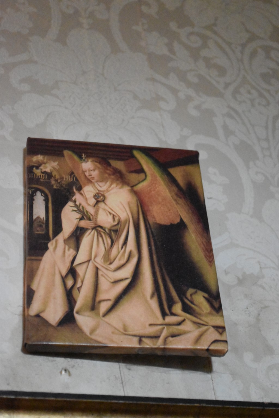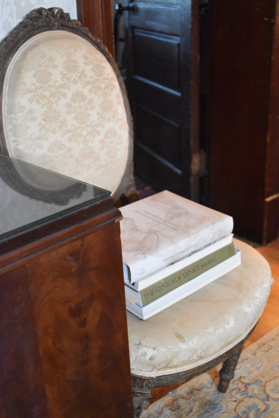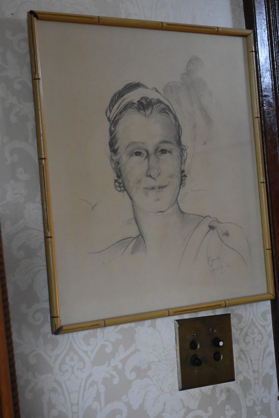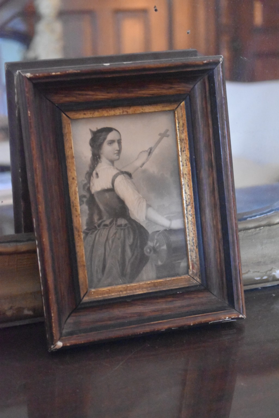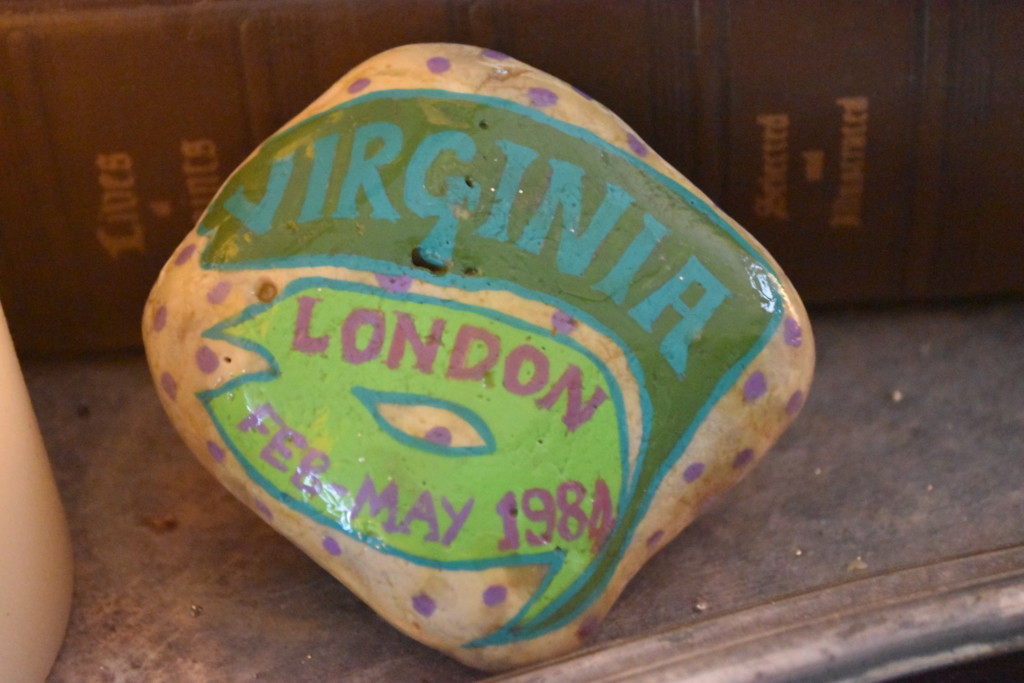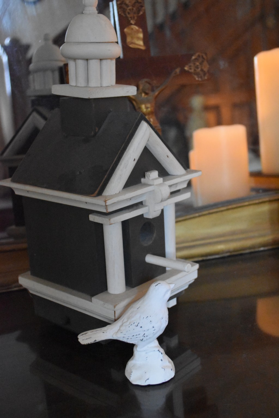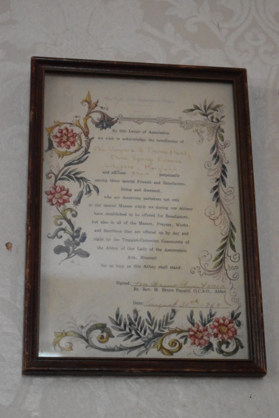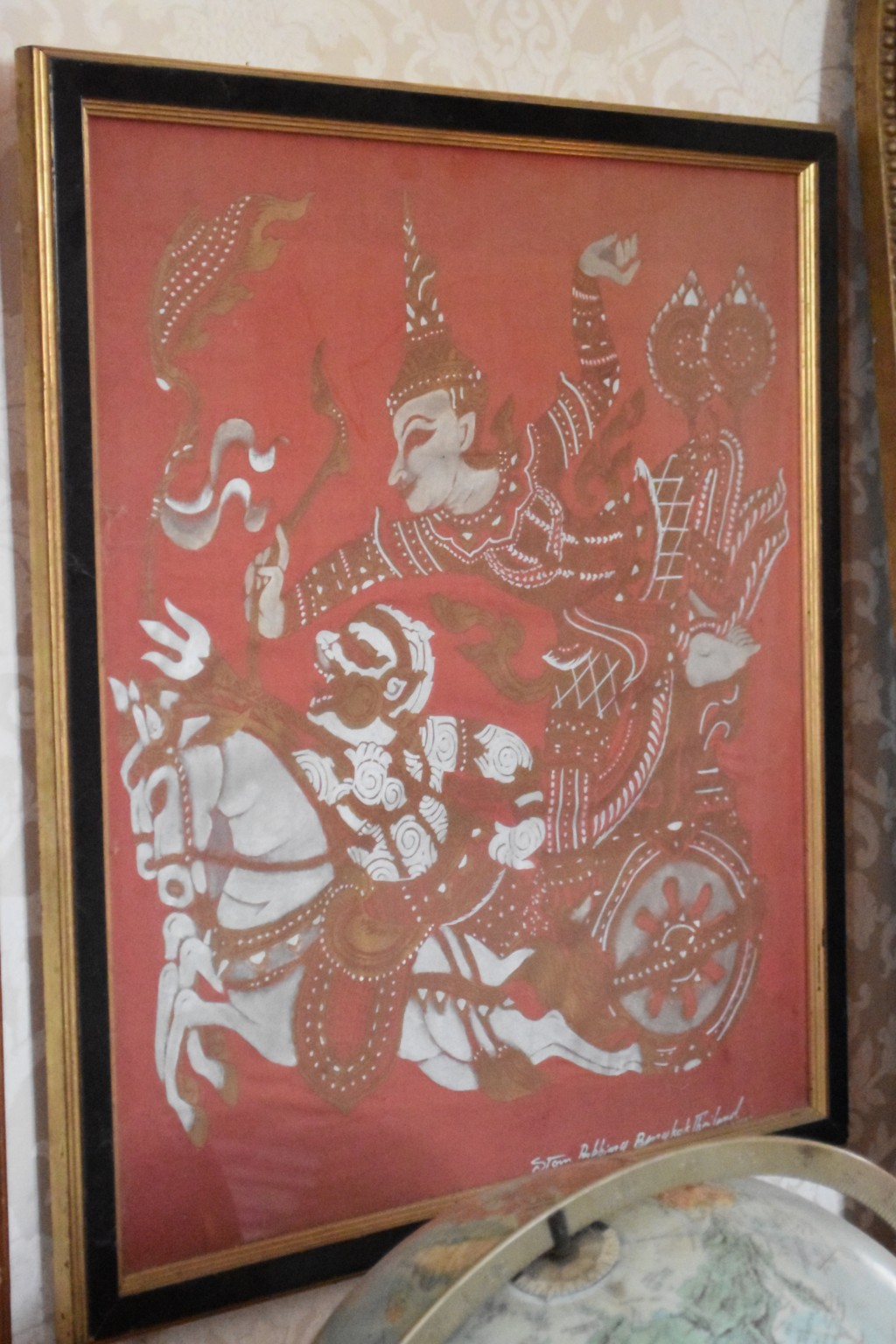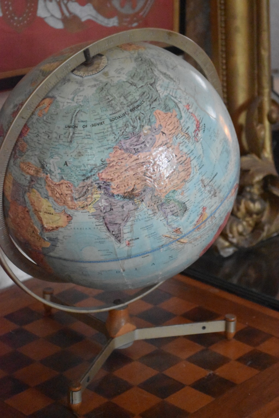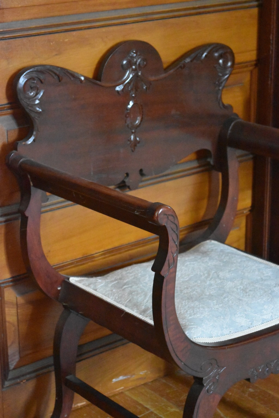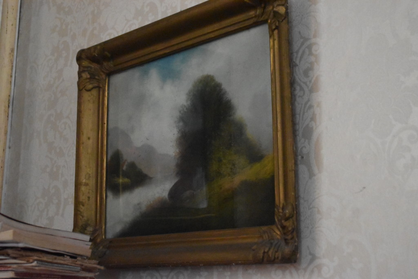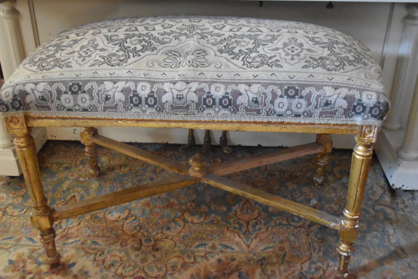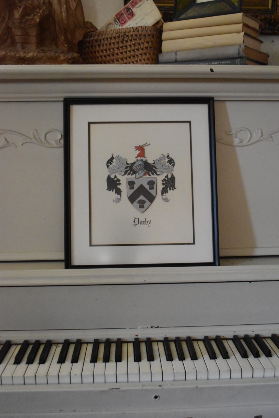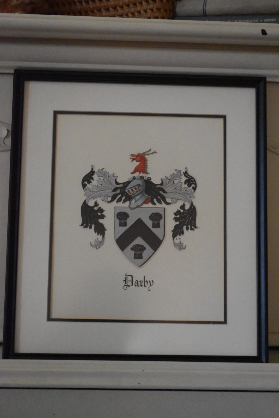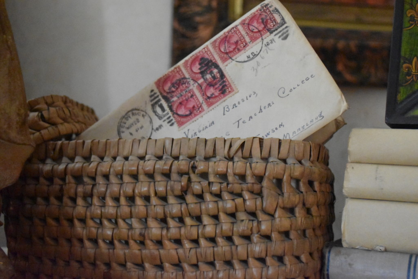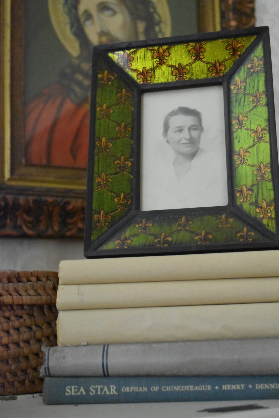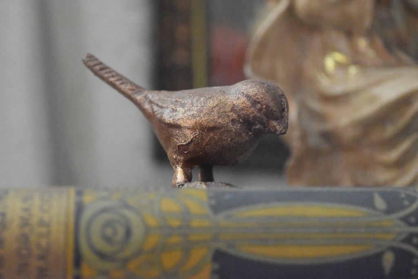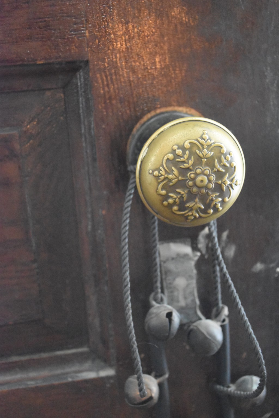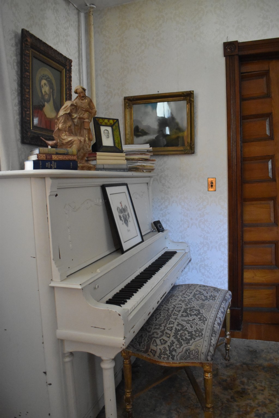Thank you so much for joining me on this tour of my home. Your comments and feedback have all made me smile. Thank you!
Here’s the rest of The Long Room. (If you missed the first installment, it’s at (re)Defining Home – The Long Room. And the vintage photos and introduction to the whole project is at (re)Defining Home.)
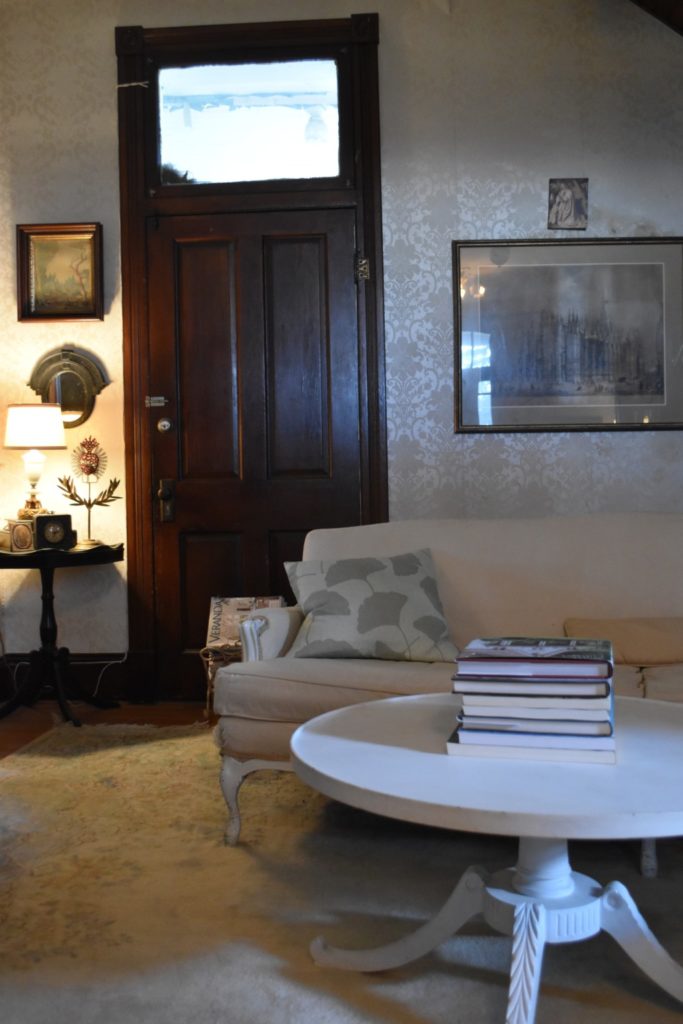
Here we are at the far wall, opposite the front door. (Note the wavy glass in the transom window over the door) This door leads out to the south porch, the double porch you see from Post Office Road as you come in. That little fuzzy bit you see in the bottom, left corner of the window is a wren’s nest. She’s made her nest there for years, and we won’t disturb it. Just this morning we were listening to the babies crying for breakfast from their tiny mother. The lithograph on the wall is another gift from my parents. It’s of Milan Cathedral, and it’s stunning. It hung in our dining room at home. On the other side of the door is a small table with a lamp. It seems rather small and unimportant, but it’s not.
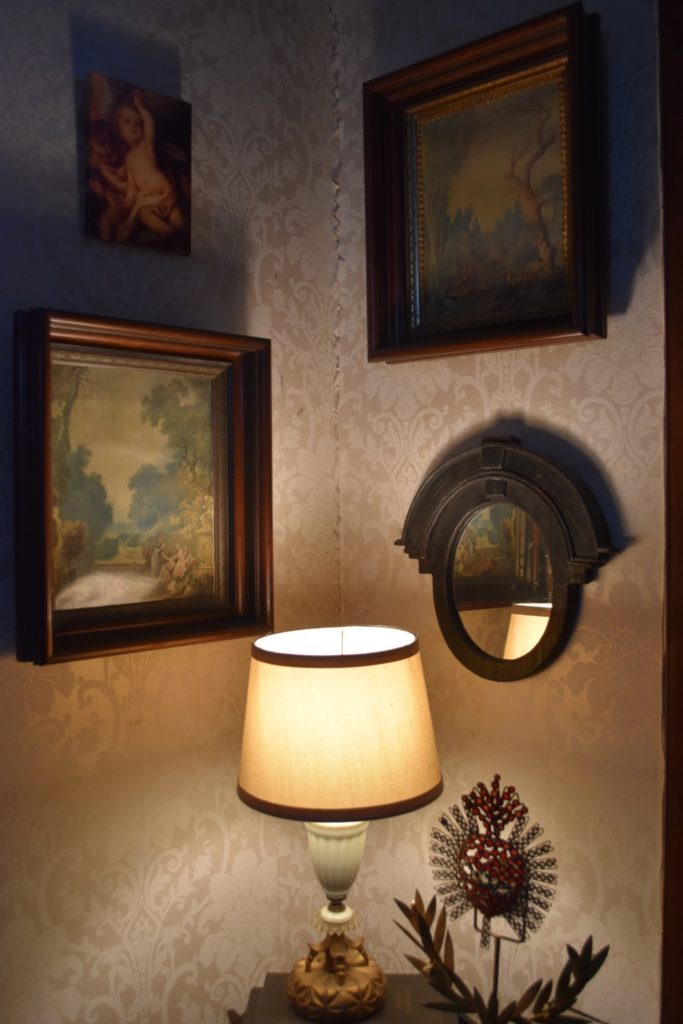
Here’s a detail of the corner with it’s little octagon table (just a lovely shape), lighting, and pictures. The key is the light. It doesn’t have to be large, just enough to open up the corner of your room. Of course I had to complete the space with pictures. The pair of Fragonard prints are yet another gift from my mother. There was a large Fragonard print that used to hang in my bedroom as a little girl. One of those with the 17th century people swinging from a swing on an impossibly long rope. I loved that picture. It hung above the mantel in my soft-blue, french-panel-walled room. So my mother had these (from her mother) and she wanted me to have them in my home. While they would have been pretty hung symmetrically, by themselves, it’s the asymmetry and play of shapes that makes this vignette more interesting. The curve of the little architectural mirror and frame-less cherub print contrast nicely with the more formal Fragonards. Play with the placement of your wall hangings and see what a difference it can make.
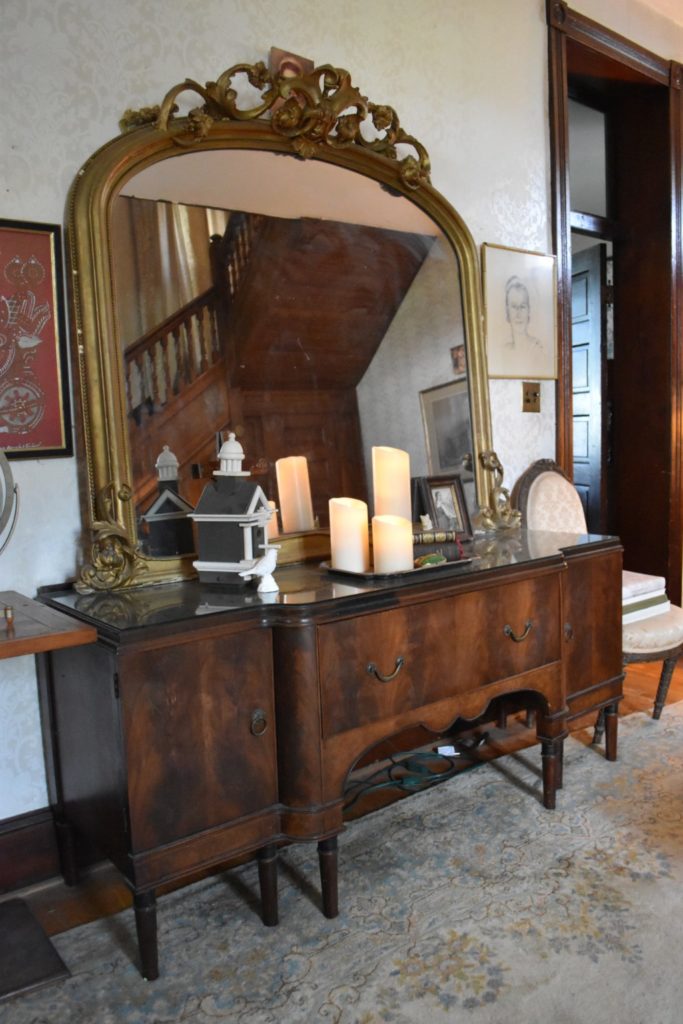
Turning the corner, you can see the door to the dining room. The french chair, with its original silk covering, is yet another gift from my mother. I realize, as I’m writing this, the extraordinary number of chairs, IN THIS ROOM ALONE, that I have from my mother. It’s important that you understand, these are not all of her chairs. When she buys furniture, nine times out of ten, it’s a chair. She really does have somewhere left to sit in her own home. This spectacular mirror and console both came from Jane of Tableaux. The console I found when she had her wonderful shop on Patrick Street in downtown Frederick. (If you had a chance to visit that shop, you know what a jewel it was.) I loved that someone had cut down the legs on a traditional server, and being short myself, I found it irresistible. It’s perfect for holding all my gift-wrapping supplies. The mirror is the same era as the house and is spectacular. It’s the most recent addition to the room and suits it so well. Every room needs a gold mirror, and this room called out for a really BIG one. And Jane found it! Notice that it’s resting on the console. It’s very heavy, and resting it that way allows me to place it where I want it, and rest it at a slight angle. There’s a nice little benefit from that. The stairs you see reflected there are the ones I come down every morning. The angle gives a lovely slimming effect to things reflected in it. So as I descend each morning I’m greeted by the illusion that I’ve lost 15 lbs overnight. A charming way to begin your day.
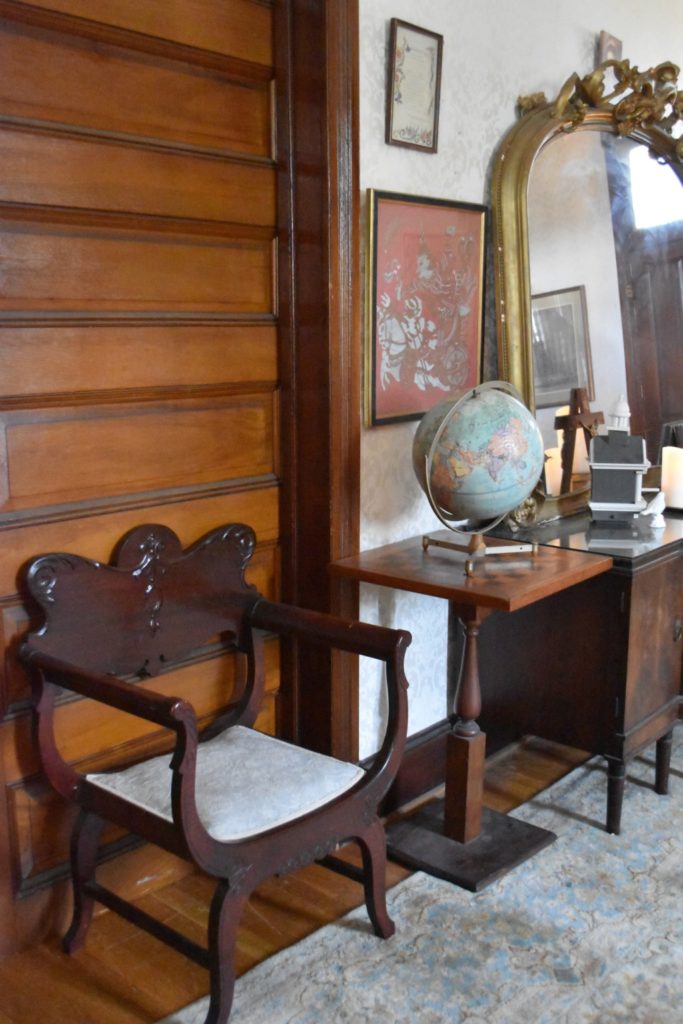
The paneled wall behind this chair is nearly half of the double, pocket doors separating The Long Room from The Square Room. The chair is from Chip’s great-grandmother (possibly even HER mother). We have a picture of his Grandfather Fuqua as a toddler, holding on to this chair to stand up. I recovered it in a soft silk years ago. I love the curvy shape of this chair, and its family history. The table next to it was handmade by Chip’s tragic Uncle Bill. Bill was a Type I diabetic and, by all accounts, a charming, laid-back fellow. His diabetes was kept in check by the close attention of his mother, but college (and fraternity life) proved too much. He died his sophomore year. I can only imagine the impact that had on his parents and sister. Along with some great photos, this table is all we have of him. The top is a checkerboard and, frankly, it’s a bit wobbly. But I think of him, whom I never knew, whenever I walk by it. The mid-century globe sitting on it is a nod to my love of globes and maps. The quirky space-age base makes me smile. The framed Asian silk-screen hanging above it was brought back from South Korea by my father as a gift to his mother. He was stationed there in the early 60s, after the Korean War, but before Vietnam. The image above that is a thank you from a cloistered convent in Missouri. The note thanks my grandmother for a gift, and promises Masses said, in perpetuity, for her and her family. She was so touched by this that she asked her cousin, local artist Helen Smith, to embellish it. And so it is framed and looks not unlike an illuminated manuscript.
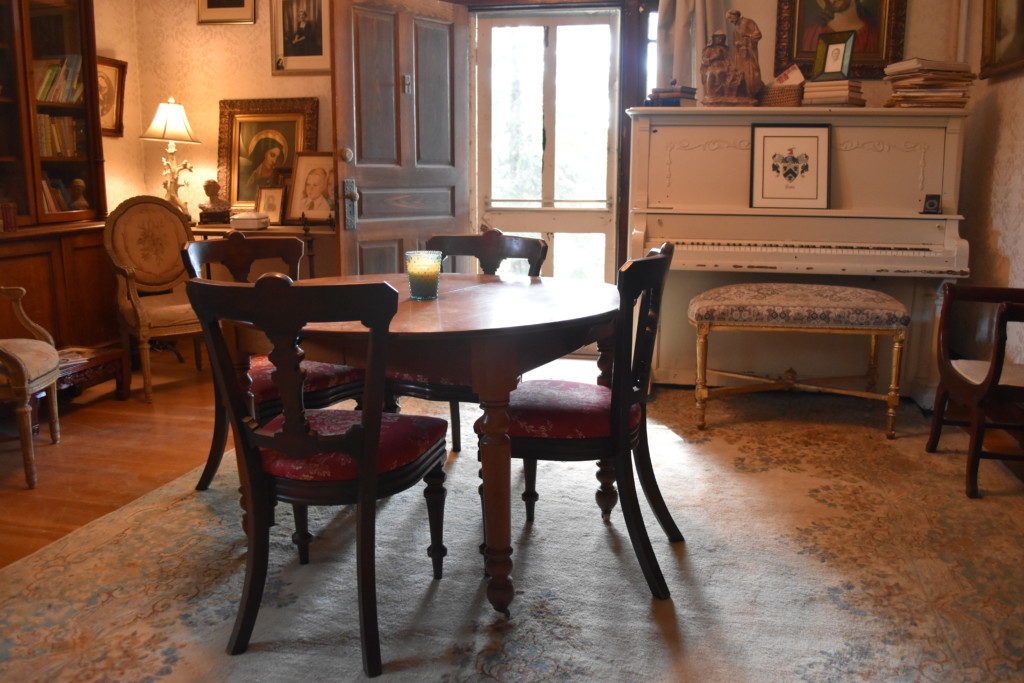
So here we are. We’ve made it all the way around the room, and have come back around to the piano. Notice, the corner on the left (which is exactly opposite the corner with the octagon table) has its requisite lighting. Notice, too, how your eye is drawn to that corner in this image.
So there’s the long room, which I would like to return to its original function as a grand foyer, and start using our front door again. The factory which caused the closing of the door has shut down (see The Long Room, pt 1), it’s smoke stack demolished and the remainder unused. The dust is gone and I yearn for the gracious entry my grandmother first fell in love with when she moved her 74 years ago.

Here’s the view of the cement factory as it looks today. It’s smoke stack was torn down a couple years ago, and this almost sculptural edifice is all that remains. I suppose it doesn’t bother me so much, because it’s part of the landscape I’ve always known. But I am so happy to have that awful dust gone.
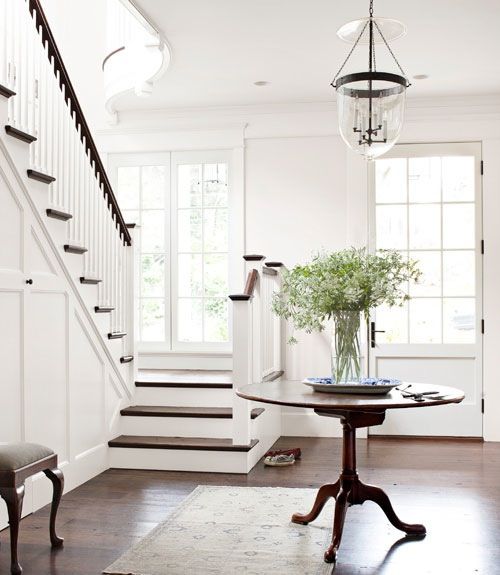
Here’s a sense of what I’m going for by removing the wallpaper, painting the walls and woodwork, staining the floors a dark, Kona color, and removing all the curtains.
Next up: The Square Room
Thanks for reading,
Virginia
