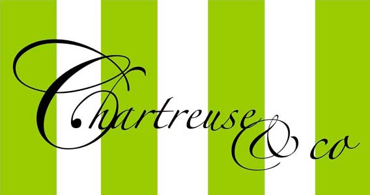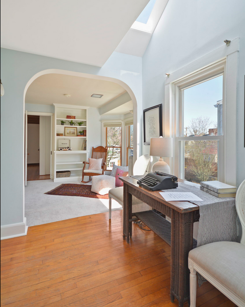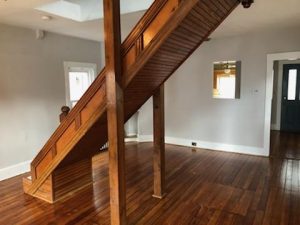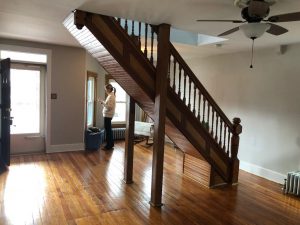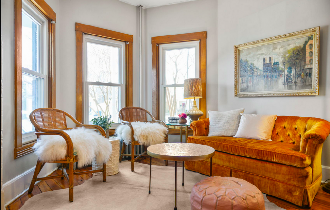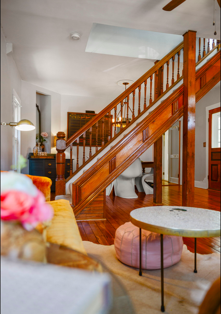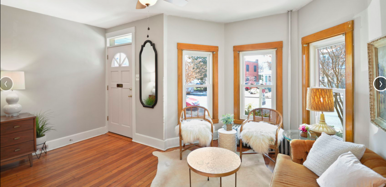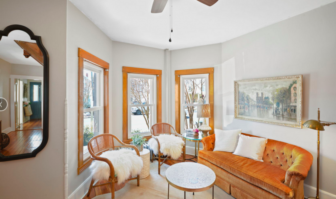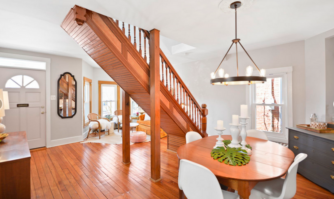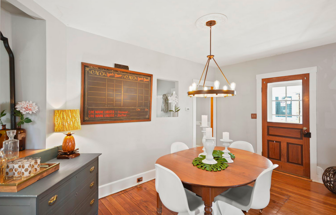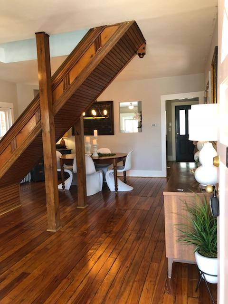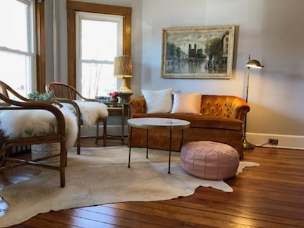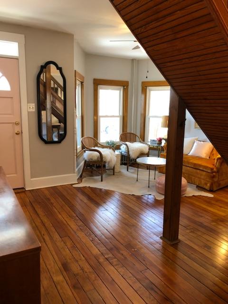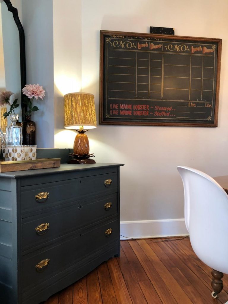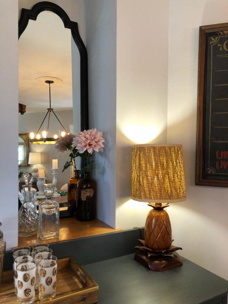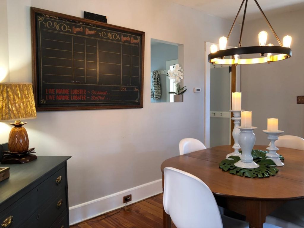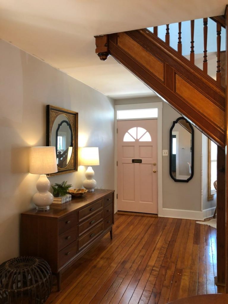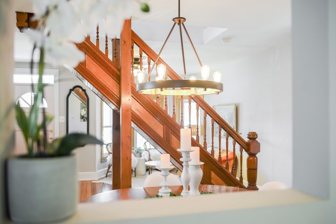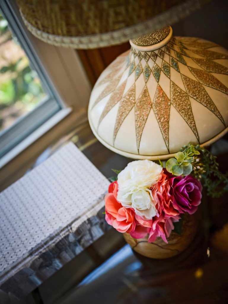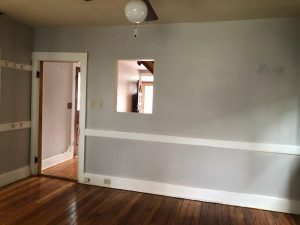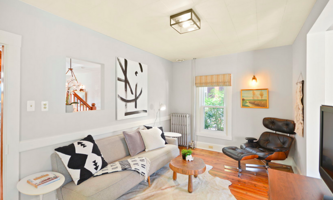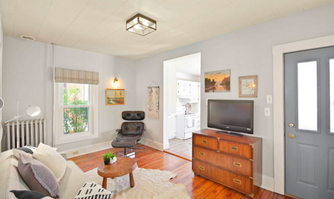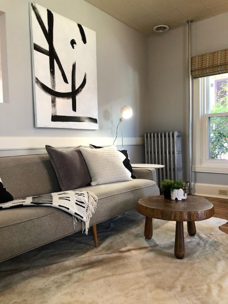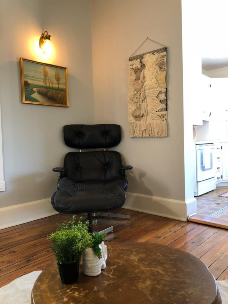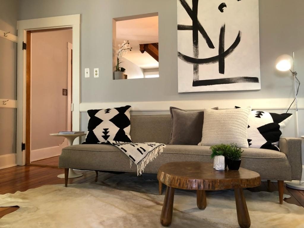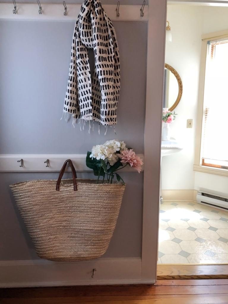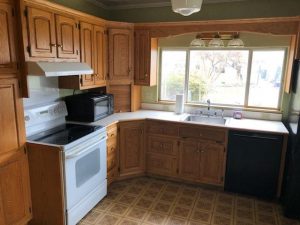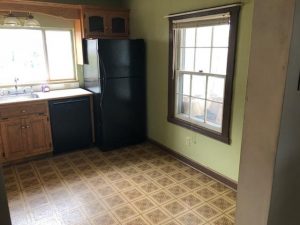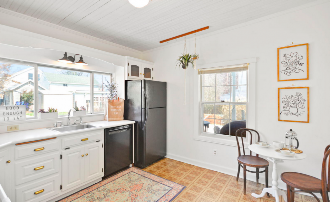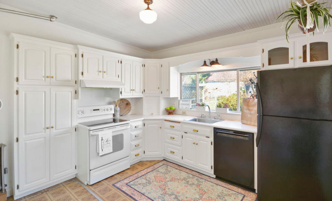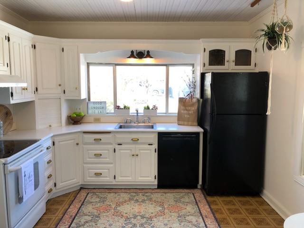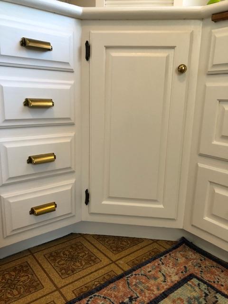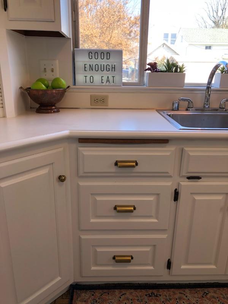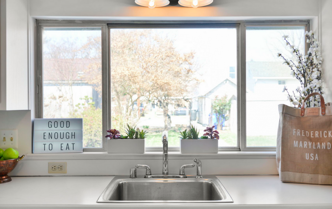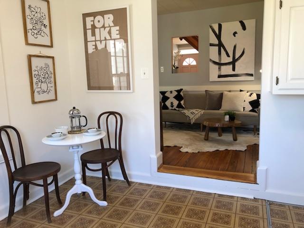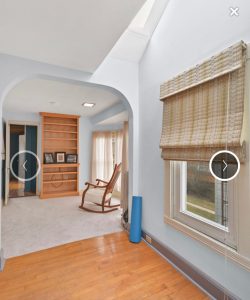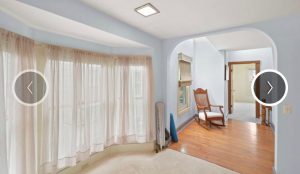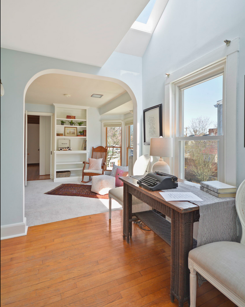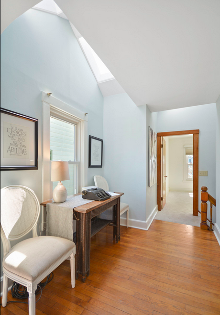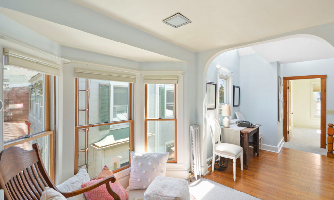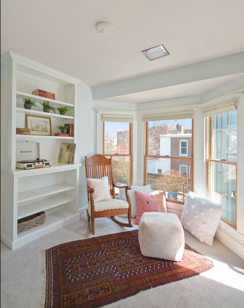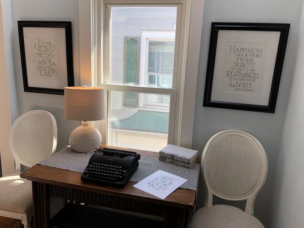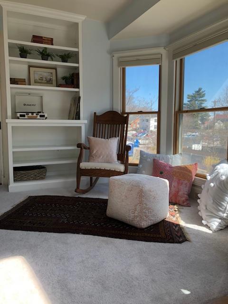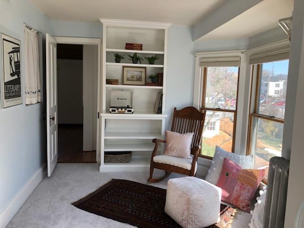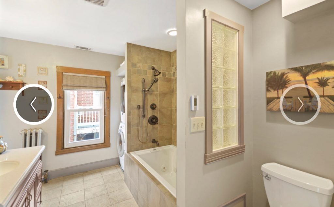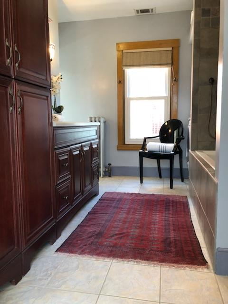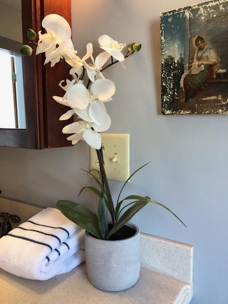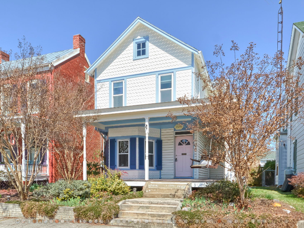Some houses have an obvious flow. They seem to just tell you where to place the sofa, the dining table. Others, especially period houses, are more demanding. It’s in these challenges that solid vision and design can really strut their stuff.
Check out the before and after of this adorable home in downtown Frederick, Maryland. It’s such a fabulous location (walking distance to shops and restaurants, a stone’s throw from Hood College and Baker Park – the IT location in Frederick), but languished on the market as potential buyers struggled to grasp how to live in this charming home.
Enter Angelique Hoffman, staging designer extroidinaire. Angelique could feel the the mood the house wanted, and with the help of some cool vintage pieces of her own, as well as finds from Vintage Mid-Century of Frederick and Chartreuse & co, she’s pulled off a facelift, giving this house new life.
Main living/dining area – BEFORE:
You can see the problem. Great light. Beautiful floors. Cool vintage detailing in the stairs. The loft look created by removing the wall and closet area under the stairs allows for a very open space, but creates an awkwardly placed design element in the stairs.
AFTER:
The front door had been a rust-red color. This daring pink brings lightness and softness to the space. Thoughtful furniture placement has made this an inviting place to relax and dine.
Family room – BEFORE:
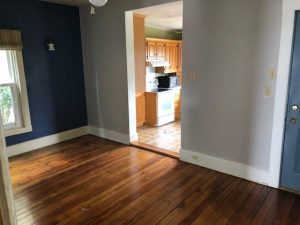
View of the family room from the entry from the living/dining area. You can see the original blue accent wall and the kitchen from here.
AFTER:
The space has been unified with a coat of soft grey paint. Again the furniture placement creates a meaningful space, in spite of all the openings into this key room. The space now feels connected, rather than a pass-through, hallway kind of space.
Kitchen – BEFORE:
AFTER:
Three essentials to the transformation of this space: 1) light fixtures – notice how the updated lighting not only ties in the black elements of the space, but also adds fresh energy. NEVER underestimate the power of good lighting. 2) PAINT! The clean, white paint on the dated cabinets makes this a space anyone would be happy to be in. And, finally, 3) hardware – it’s a small detail that many neglect, but it’s essential to making the space both more usable and more attractive.
Upstairs bonus room – BEFORE:
AFTER:
The removal of the sheers allows light to flow into this space. The bookcase, record player, and inviting pillows ensure it’s use. The scale of the space at the top of the stairs allows for a small office area – and now that the blinds are gone, you can take full advantage of the light-filled space.
This space also brings up the use of artwork, especially a mixed collection of it. The graphic modern art at the top of the stairs draws you up and into this space. A simple, yet effective, tool.
Master bath – BEFORE:
AFTER:
This space just needed some unnecessary details removed and added accessories to make the otherwise dated upgrades feel intentional and current. The message here is to work with the feel of what you have. It’s rich and warm, given the proper treatment.
This well-placed, character-filled house is on the market today! There’s an open house planned for Saturday, March 31, from 1 to 3. Here’s the listing: http://229dillave.com
Photo credits: Angelique Hoffman and Annie Main of Sensible Solutions
Thanks for reading,
Virginia

