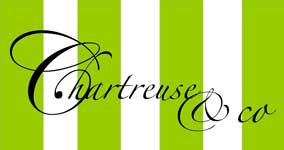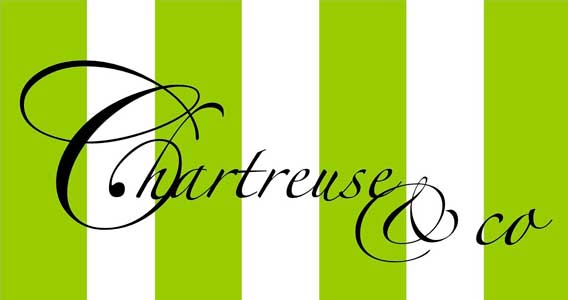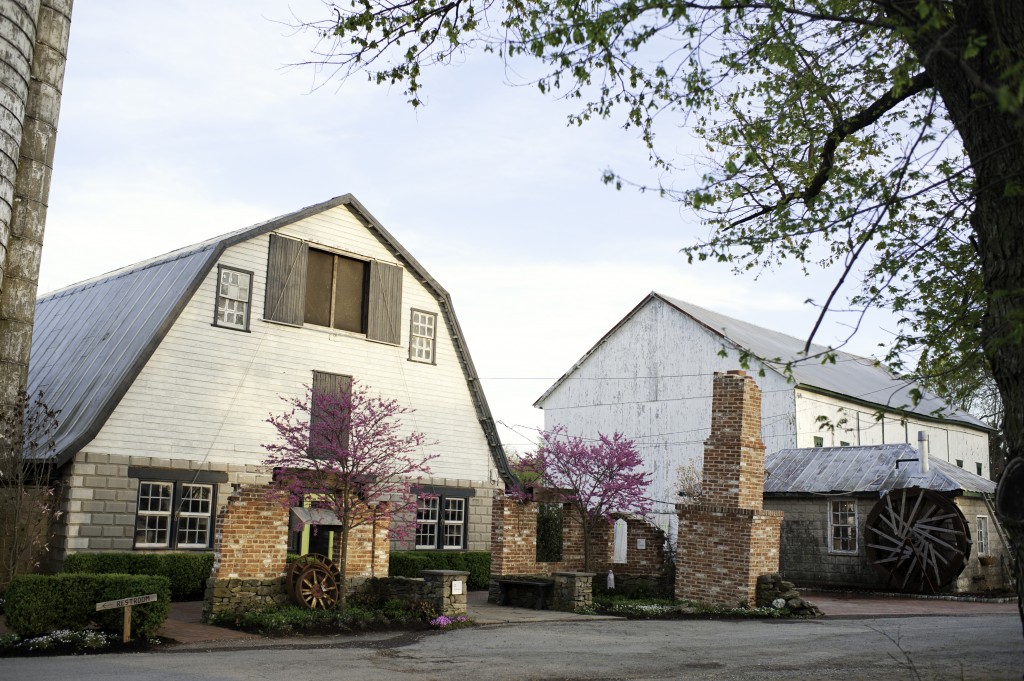We all have dreams. Mine almost always involve houses and barns. The spaces in which we live and work are alive to me. When I see one that is dying, or even dead, my heart goes out to it, and I want nothing more than to bring it back to life.
Everyone else who looked at my family farm saw the vast acreage (which is beautiful, of course), but dismissed the barns and other wooden structures on the property. In fact, when we purchased the property on which the barns lay, the appraiser told us that the only value to the nearly 3 acres was the little farmhouse, which was in sad condition at the time.
“Not when I get through with it!” was my retort.
Dreams become visions. And with perseverance visions can become reality. The Dairy Barn has seen this transformation.
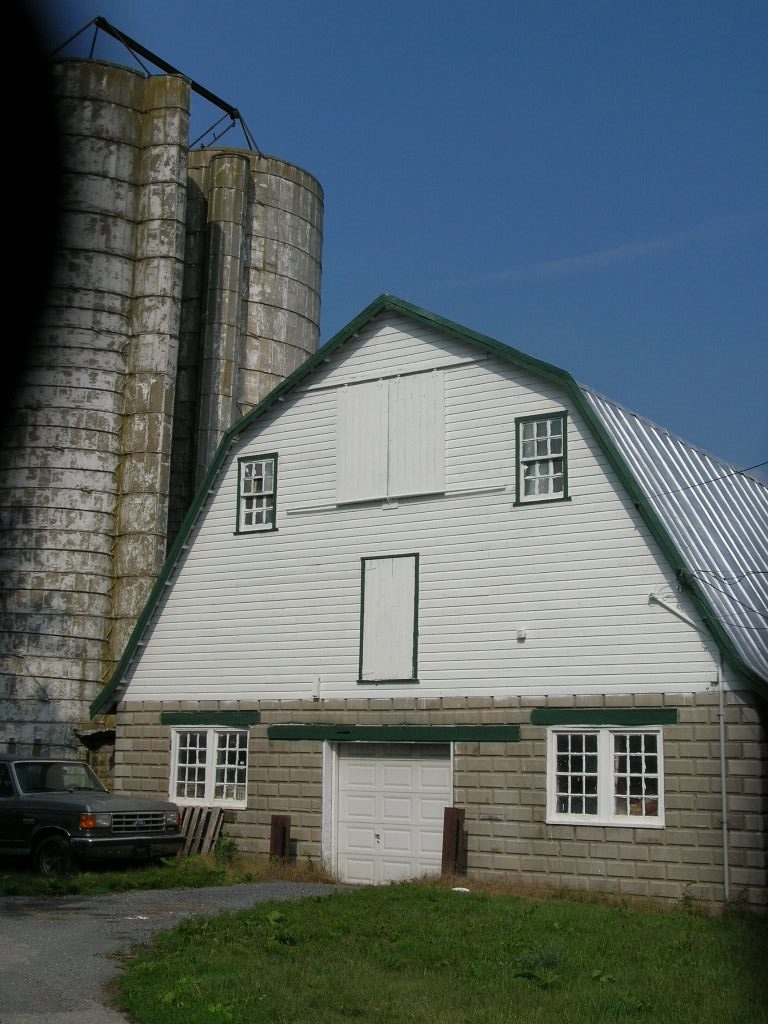
This is what it was when we bought it in 2008. It had been used as a warehouse since the late 1980s when Mr. Bell, who had farmed the land for 35 years, retired. It should be noted that all of the run off from the front of the property used to run in a torrent downhill into this barn, creating a horrible, muddy mess. The floor was gravel with two old concrete walkways, about 4′ wide, running along each side.
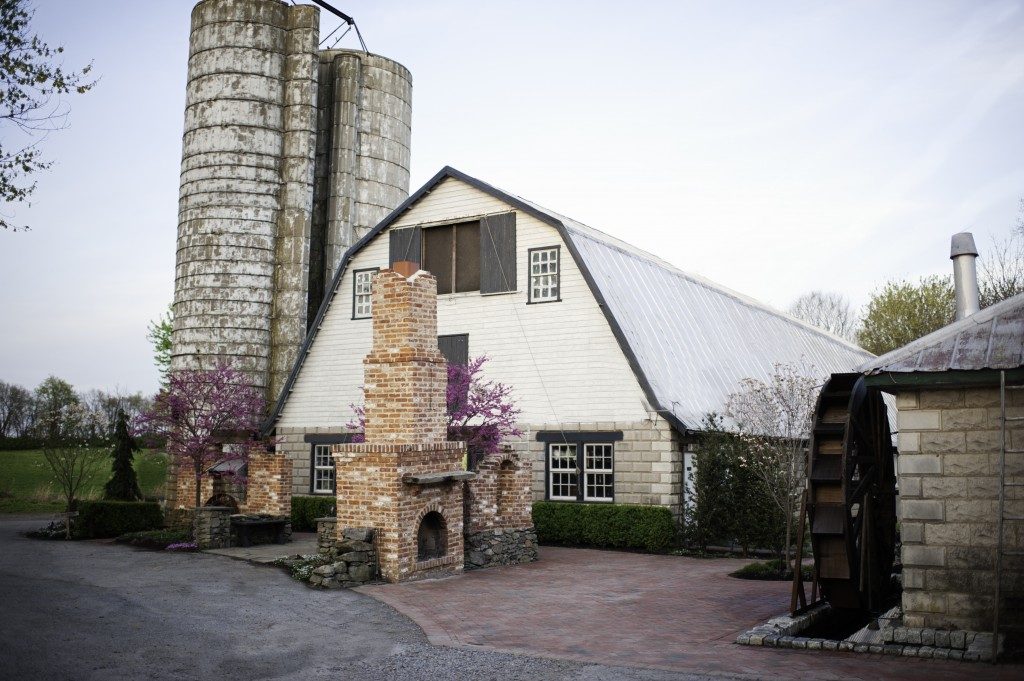
Dream realized. (Check out the story of the creation of that fabulous patio here. Talk about vision – I must give a shout out to Jarrod Herman of Oldetowne Landscape Architects for his vision, passion, and skill.)
From the beginning, my favorite building on the property was the large bank barn. Of indeterminate age – it’s foundation appears to be late 18th century, but the upper wooden structure is post Civil War – it’s towering proportions and massive space just call to me. The lower level is three walls of stone, gathered from this property, probably when the fields were first being tilled. Everything about it is genuine, strong, warm, and welcoming.
I was walking through the property during one of our weekend events, and saw a regular visitor point to this majestic structure and explain to her newbie companion, “That’s the most under-utilized building here.” She was right.
So 10 years in, we’re finally doing something about it. We’re working on turning visions, born of dreams, into reality.
THE BANK BARN:
Phase II has begun. Our first step was last summer’s task of painting the Bank Barn’s exterior. The roof’s in great shape, but the tired, dry wood needed some love. Nearly 100 gallons of paint and numerous reconstructed barn vents later, we have saved the barn’s exterior.
Now we’re on to the interior. And as we await the go ahead and permits from the county and historic preservation council, I’ll fill you in on the plans and give you a peak inside.
First things first: the bank barn’s lower level has been our storage and sold-furniture holding area for 10 years. You can just imagine how much stuff had accumulated there – not to mention what was already there when we first bought it! So in January we moved the dealers who had been in the Pavilion out – (don’t worry – we had space for everyone!)
Emmajean’s Country Store moved to the newly-opened Milking Parlor, attached to the Dairy Barn.
Anna Marie Designs moved upstairs into space I’d cleared out of under the great chandelier.
Liz stores her things in a portion of the Pavilion and now displays on the two patios outside the Pavilion, and the freshly-constructed garden sheds nestled by the rear of the Bank Barn.
Next step: All the storage in the lower level of the Bank Barn is being moved to the Pavilion, and then we’ll be working on hand-digging the soil off the floor (my father assures me that there’s a concrete floor somewhere under all that dirt!), tearing out the milking stanchions and other remnants of the stalls that were once there. In the end we will have a space that is very much like this:
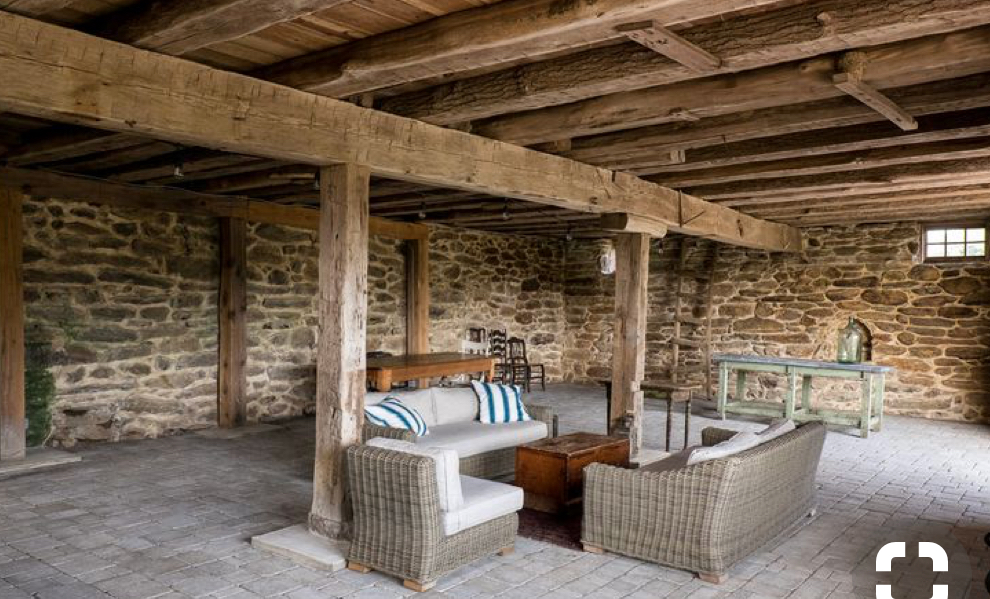
But right now it looks like this:
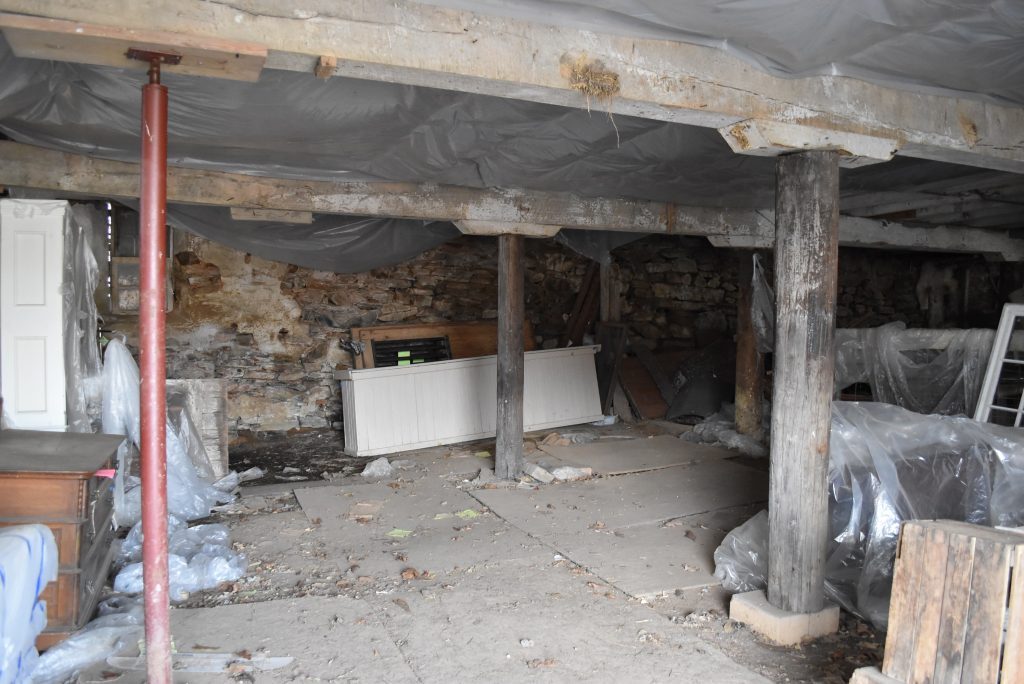
You see, I’ve been using this beautiful barn the way the Dairy Barn had been used for so many years.
Ultimately it’ll be a beautiful space for you to shop and gather. I have a vision. And one day, you’ll see it, too.
The exterior of the lower level has evolved over generations into a hodge-podge of ill-fitted repairs, and needs a face lift.
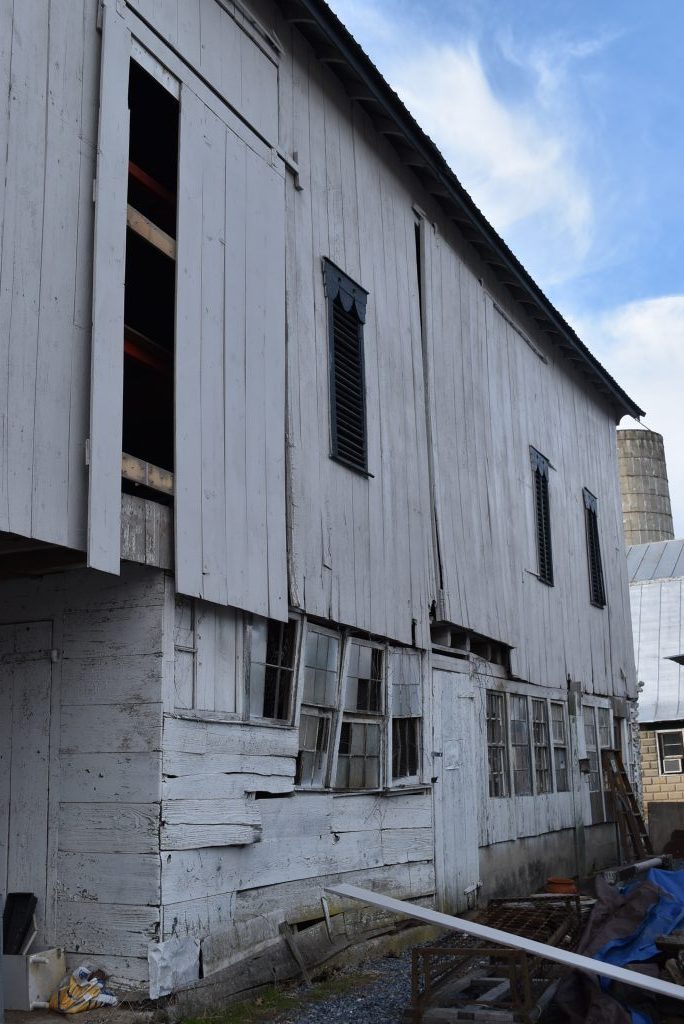
We straightened up the far half several years ago, but the closer half is still a mess. Here’s the other side of it:
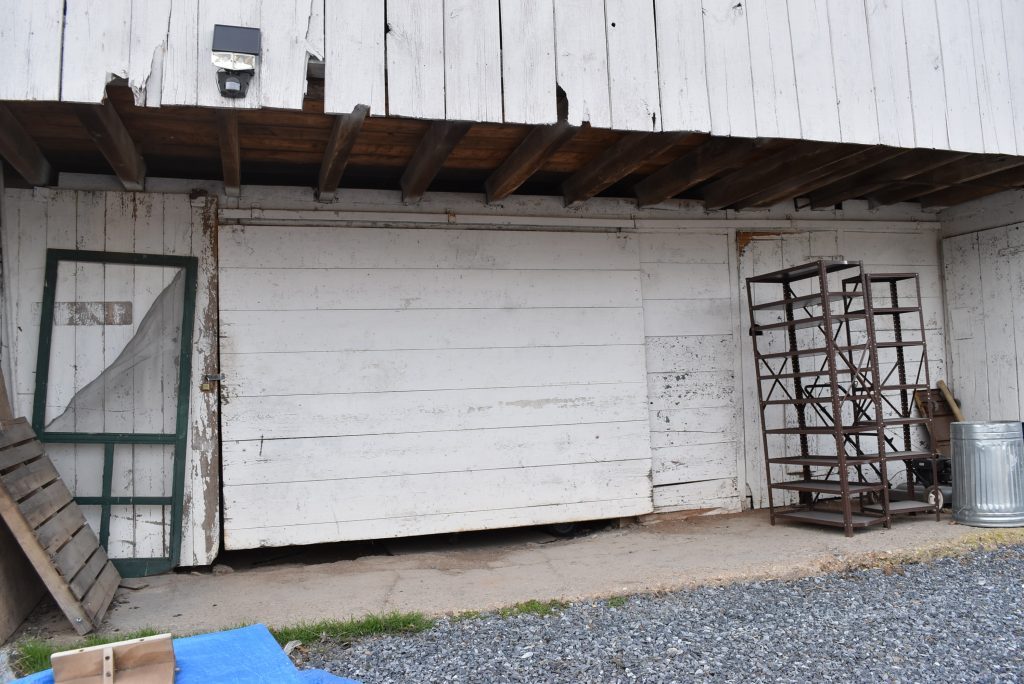
This is the barn door to the Sold Area. But we’ve got a vision for it too.
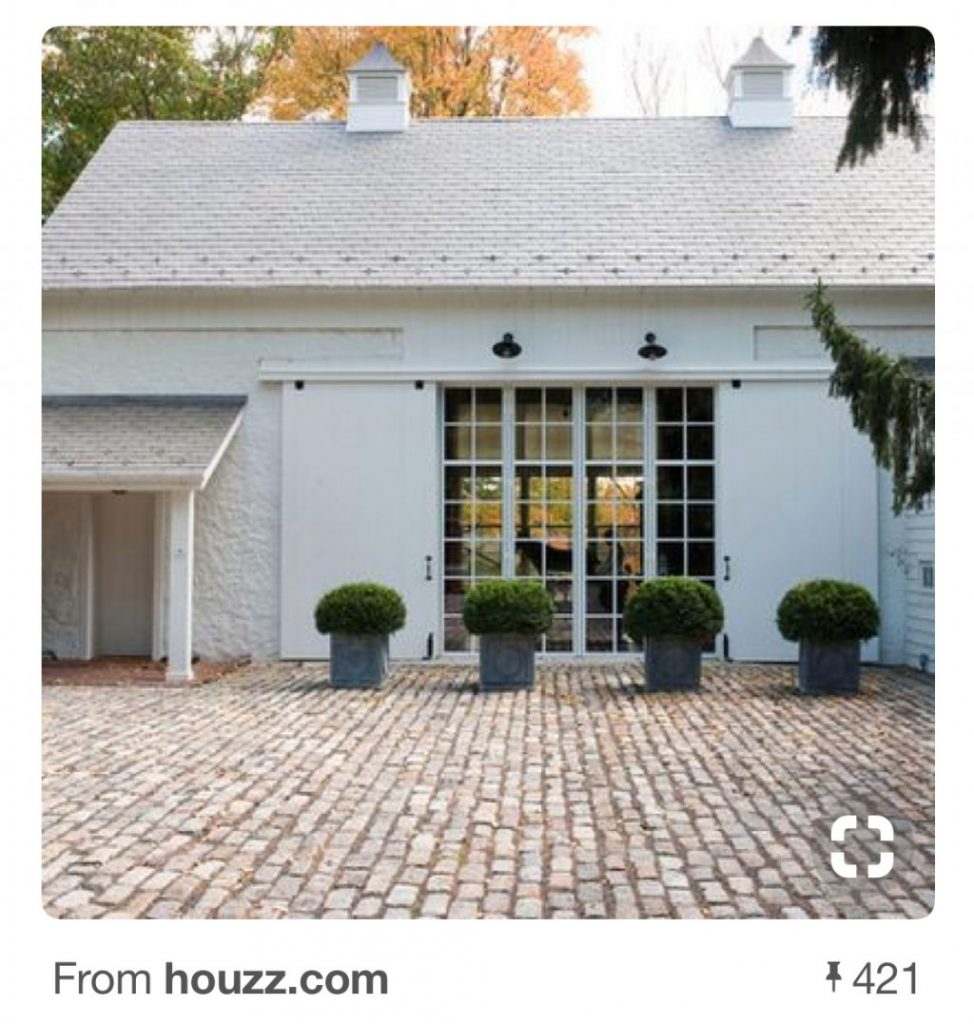
This is my vision for the space between the rear of the Bank Barn and the Pavilion. We’ll see. The Historic Council has already suggested that the brick is not authentic enough… But a girl can dream!
Upstairs we plan to add some great lighting, and open up the area, possibly with stairs to the first floor. But all of that is hinging on county approvals. So we prep and wait.
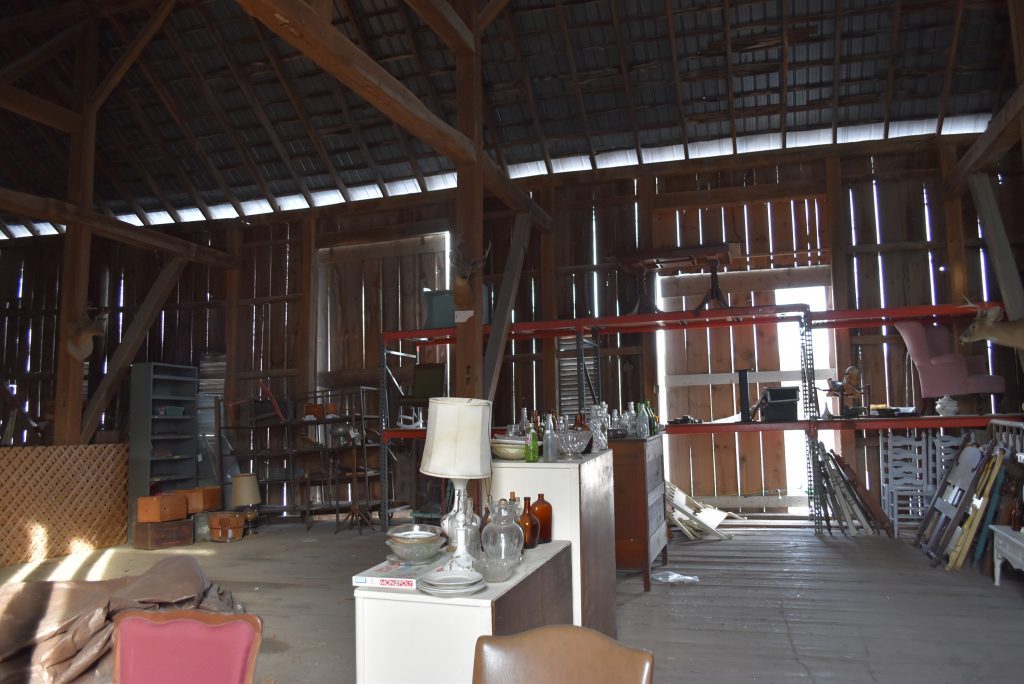
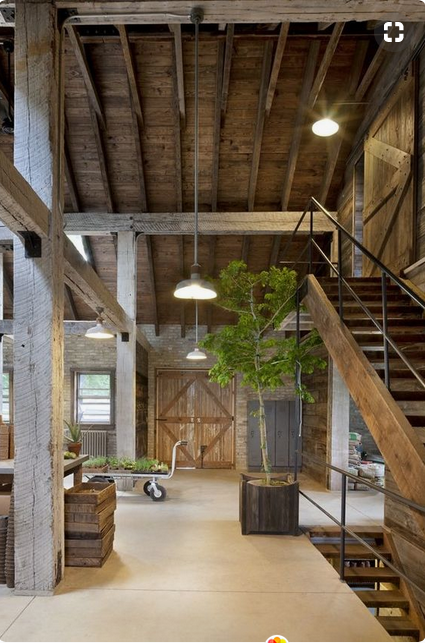
More like this, except I LOVE our original floors.
I’ve prattled on for long enough (and I’ve got a huge March barn tagsale to get ready for this weekend!!). So I’ll leave you with that for now, and continue next month with pictures of the Farmhouse renovation (yup! it’s a home again!) and a bit on some repairs to the Spring House.
Next edition: The Farmhouse and Spring House
Thanks for reading,
Virginia
